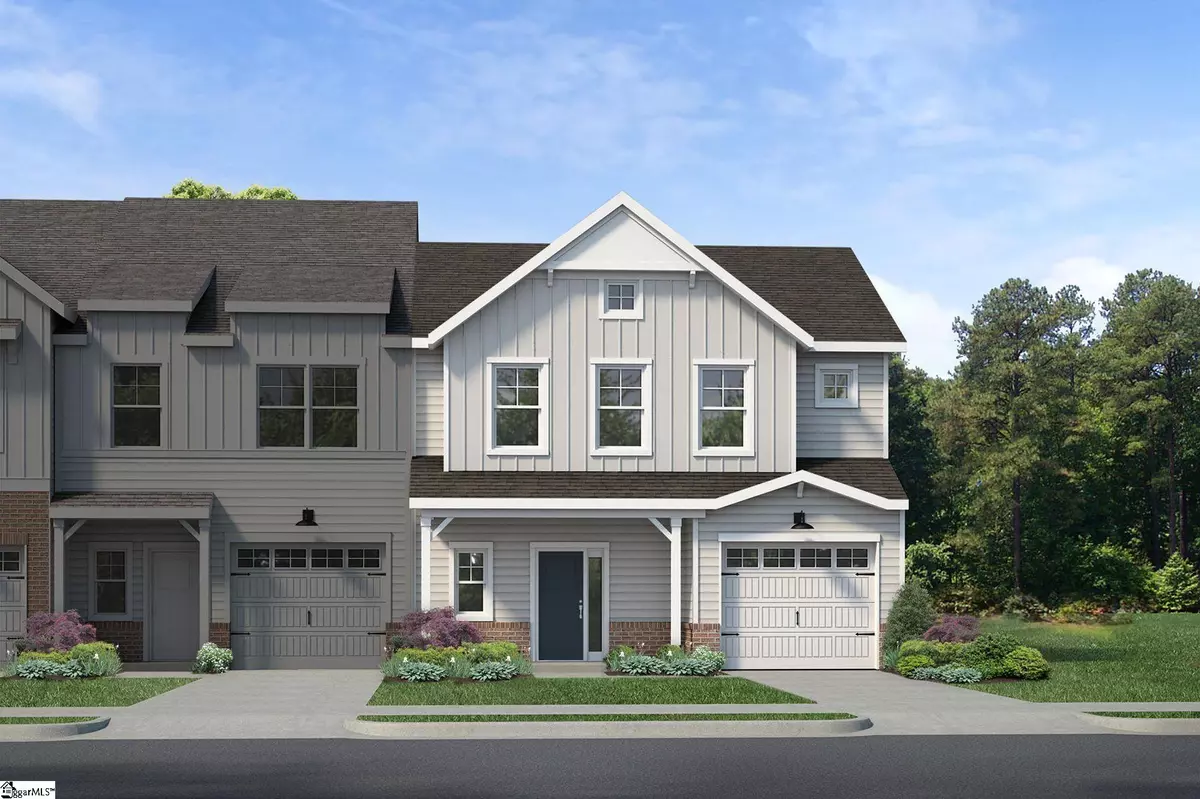$334,585
$334,585
For more information regarding the value of a property, please contact us for a free consultation.
12 Camden Woods Trail Greenville, SC 29607
3 Beds
3 Baths
2,140 SqFt
Key Details
Sold Price $334,585
Property Type Townhouse
Sub Type Townhouse
Listing Status Sold
Purchase Type For Sale
Square Footage 2,140 sqft
Price per Sqft $156
Subdivision Holly Ridge
MLS Listing ID 1470711
Sold Date 05/31/22
Style Craftsman
Bedrooms 3
Full Baths 2
Half Baths 1
HOA Fees $162/mo
HOA Y/N yes
Year Built 2022
Lot Size 435 Sqft
Property Description
New Construction!! The ALL NEW Princeton layout NOW AVAILABLE at Holly Ridge with Owners Suite on the main floor! This beautiful new Princeton layout by Cothran Homes offers the Owners Suite on the main floor, with two guest bedrooms upstairs as well as a sizable loft area AND walk-in storage. This plan inspires with a vaulted ceiling in the owner’s bedroom and luxury en-suite that includes a dual sink vanity, spacious shower with seat, and large walk-in closet. A sizable living room complete with corner gas fireplace flows effortlessly into dining and kitchen area for those who love to cook and entertain at the same time. Beautiful light gray cabinets, granite countertops, brass cabinet hardware, under cabinet lighting and walk-in pantry make this a dream kitchen. GE Stainless appliances including gas range, microwave, dishwasher and refrigerator. Some of the features that make this home special are the main floor Owners Suite AND laundry, plus the rear covered patio just to name a few.
Location
State SC
County Greenville
Area 040
Rooms
Basement None
Interior
Interior Features High Ceilings, Ceiling Cathedral/Vaulted, Ceiling Smooth, Granite Counters, Open Floorplan, Walk-In Closet(s), Pantry
Heating Forced Air, Natural Gas
Cooling Central Air, Electric
Flooring Carpet, Vinyl, Other
Fireplaces Number 1
Fireplaces Type Gas Log
Fireplace Yes
Appliance Dishwasher, Disposal, Free-Standing Gas Range, Refrigerator, Microwave, Electric Water Heater
Laundry 1st Floor, Walk-in, Electric Dryer Hookup, Laundry Room
Exterior
Garage Attached, Parking Pad, Paved, Garage Door Opener
Garage Spaces 1.0
Community Features Common Areas, Pool
Utilities Available Underground Utilities, Cable Available
Roof Type Composition
Parking Type Attached, Parking Pad, Paved, Garage Door Opener
Garage Yes
Building
Lot Description Sprklr In Grnd-Full Yard
Story 2
Foundation Slab
Sewer Public Sewer
Water Public
Architectural Style Craftsman
New Construction Yes
Schools
Elementary Schools Greenbrier
Middle Schools Mauldin
High Schools Mauldin
Others
HOA Fee Include Common Area Ins., Maintenance Structure, Maintenance Grounds, Pool, Street Lights, Trash, Termite Contract, Restrictive Covenants
Read Less
Want to know what your home might be worth? Contact us for a FREE valuation!

Our team is ready to help you sell your home for the highest possible price ASAP
Bought with Custom Realty, LLC





