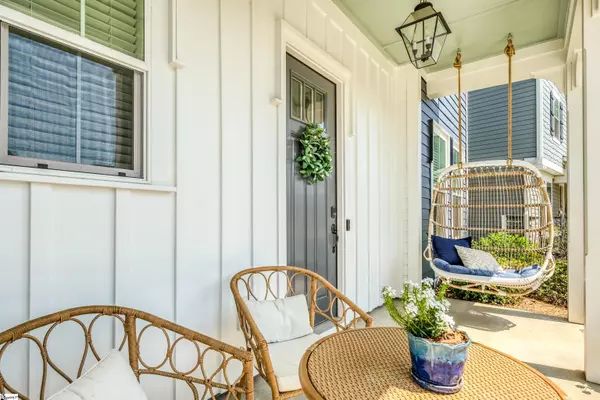$516,750
$530,000
2.5%For more information regarding the value of a property, please contact us for a free consultation.
229 Durness Drive Simpsonville, SC 29681
4 Beds
3 Baths
2,958 SqFt
Key Details
Sold Price $516,750
Property Type Single Family Home
Sub Type Single Family Residence
Listing Status Sold
Purchase Type For Sale
Square Footage 2,958 sqft
Price per Sqft $174
Subdivision Jones Mill Crossing
MLS Listing ID 1470863
Sold Date 06/16/22
Style Craftsman
Bedrooms 4
Full Baths 2
Half Baths 1
HOA Fees $58/ann
HOA Y/N yes
Annual Tax Amount $2,703
Lot Size 7,840 Sqft
Property Description
Come and enjoy the lifestyle at Jones Mill Crossing! Whether you want to play golf located across from the neighborhood, lounge by the pool or have a picnic in the green space with a variety of outdoor enjoyment with in walking distance or golf cart ride. Also the highly sought after K-8 Rudolph Gordon School is across the street and has a new cross walk. This home is also assigned to the new state of the art Fountain Inn High School. This home is immaculately maintained and will not disappoint. It has 4 bedrooms and 2.5 bathrooms, with open floor plan, hardwood flooring, farmhouse sink, tile backsplash, quartz countertops, walk-in pantry, butlers pantry, large walk in closet, flex space currently used as an office has a walk-in closet. A convenient drop zone is off of the garage. Up stairs you will find oversized master bedroom. The master bathroom is very large with dual vanities, lots of natural light, large walk-in shower, bathtub, a massive closet with access to the laundry room from the closet, loft and 3 other bedrooms. The back yard is fenced and backs up to the neighborhood green space a close walking distance to the pool and mail boxes. You will really enjoy the newly installed EZ breeze, and a large patio. Get ready to be amazed!
Location
State SC
County Greenville
Area 032
Rooms
Basement None
Interior
Interior Features High Ceilings, Ceiling Fan(s), Ceiling Smooth, Open Floorplan, Tub Garden, Walk-In Closet(s), Countertops – Quartz, Pantry
Heating Forced Air, Natural Gas
Cooling Central Air
Flooring Carpet, Ceramic Tile, Wood
Fireplaces Number 1
Fireplaces Type Gas Log
Fireplace Yes
Appliance Gas Cooktop, Dishwasher, Disposal, Dryer, Self Cleaning Oven, Refrigerator, Washer, Gas Oven, Microwave, Gas Water Heater, Tankless Water Heater
Laundry 2nd Floor, Walk-in, Laundry Room
Exterior
Garage Attached, Paved
Garage Spaces 2.0
Community Features Street Lights, Recreational Path, Pool
Utilities Available Underground Utilities, Cable Available
Roof Type Architectural
Garage Yes
Building
Lot Description 1/2 Acre or Less
Story 2
Foundation Slab
Sewer Public Sewer
Water Public
Architectural Style Craftsman
Schools
Elementary Schools Rudolph Gordon
Middle Schools Rudolph Gordon
High Schools Fountain Inn High
Others
HOA Fee Include None
Read Less
Want to know what your home might be worth? Contact us for a FREE valuation!

Our team is ready to help you sell your home for the highest possible price ASAP
Bought with Keller Williams DRIVE






