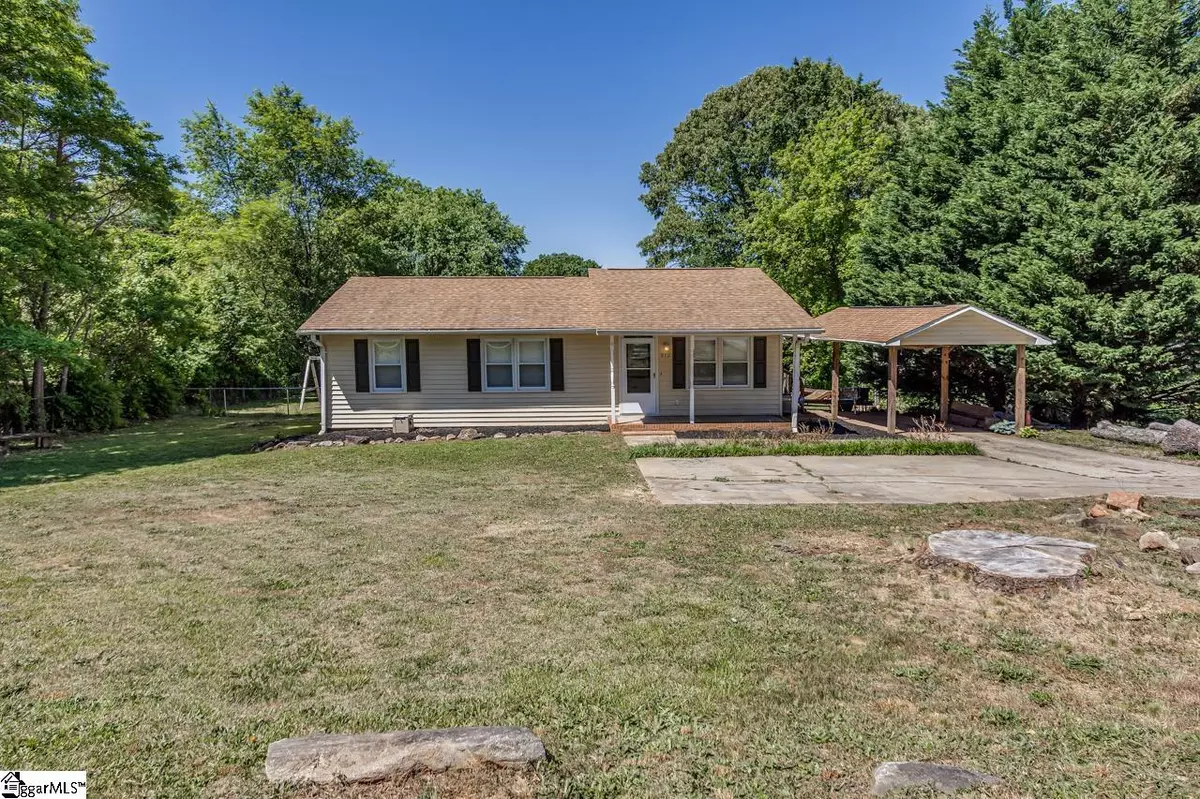$215,000
$185,000
16.2%For more information regarding the value of a property, please contact us for a free consultation.
912 E MAIN Street Duncan, SC 29334
3 Beds
1 Bath
1,040 SqFt
Key Details
Sold Price $215,000
Property Type Single Family Home
Sub Type Single Family Residence
Listing Status Sold
Purchase Type For Sale
Square Footage 1,040 sqft
Price per Sqft $206
Subdivision None
MLS Listing ID 1471357
Sold Date 06/17/22
Style Ranch
Bedrooms 3
Full Baths 1
HOA Y/N no
Annual Tax Amount $656
Lot Size 0.600 Acres
Property Description
3 BR, 1 BA. 1 STORY. RANCH. FENCED-IN BACKYARD. OUTBUILDING. DECK. GRANITE COUNTERTOPS. SUNROOM. CLOSE TO WADE HAMPTON BLVD AND I-85. This charming 3 bedroom 1 bathroom ranch in Duncan is ready for you to make your own! Its fenced-in backyard envelops terrific elements like a convenient outbuilding for your additional storage needs and a generous deck, perfect for outdoor entertaining on warm Summer evenings in the Upstate. Inside, you’ll be able to enjoy fantastic elements like dazzling granite countertops, a welcoming sunroom, and the convenience of single level living, including the master bedroom with its full en suite bathroom. This is the ideal retreat at the end of a long day! Found in beautiful Duncan, SC, this home offers ease of access to travel throughout the Upstate, with close proximity to both Wade Hampton Boulevard and I-85. Discover the plethora of shopping, dining, and entertainment options along Wade Hampton Boulevard, or enjoy the great outdoors at nearby Tyger River Park. It’s all within your reach here! Call to schedule your showing today!
Location
State SC
County Spartanburg
Area 033
Rooms
Basement None
Interior
Interior Features Granite Counters, Tub Garden
Heating Electric, Forced Air
Cooling Central Air, Electric
Flooring Carpet, Laminate, Vinyl
Fireplaces Type None
Fireplace Yes
Appliance Cooktop, Electric Oven, Electric Water Heater
Laundry 1st Floor, In Kitchen, Electric Dryer Hookup
Exterior
Garage Detached Carport, Parking Pad, Paved, Carport
Fence Fenced
Community Features None
Roof Type Architectural
Parking Type Detached Carport, Parking Pad, Paved, Carport
Garage No
Building
Lot Description 1/2 - Acre, Few Trees
Story 1
Foundation Crawl Space
Sewer Septic Tank
Water Public, SJWD
Architectural Style Ranch
Schools
Elementary Schools Duncan
Middle Schools Beech Springs
High Schools James F. Byrnes
Others
HOA Fee Include None
Read Less
Want to know what your home might be worth? Contact us for a FREE valuation!

Our team is ready to help you sell your home for the highest possible price ASAP
Bought with Ponce Realty Group, LLC






