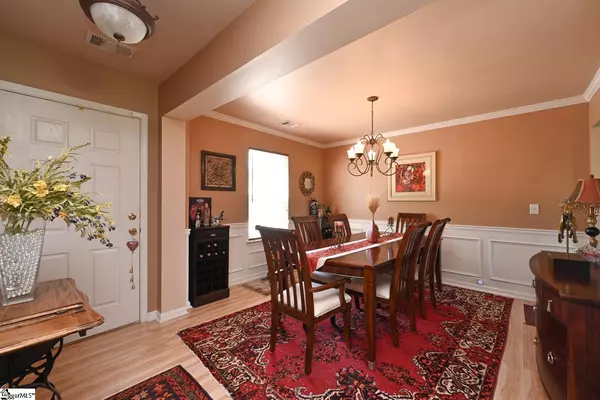$359,000
$369,900
2.9%For more information regarding the value of a property, please contact us for a free consultation.
322 Bellarine Drive Greenville, SC 29650
5 Beds
4 Baths
2,792 SqFt
Key Details
Sold Price $359,000
Property Type Single Family Home
Sub Type Single Family Residence
Listing Status Sold
Purchase Type For Sale
Square Footage 2,792 sqft
Price per Sqft $128
Subdivision River Mist
MLS Listing ID 1471698
Sold Date 06/22/22
Style Traditional
Bedrooms 5
Full Baths 3
Half Baths 1
HOA Fees $30/ann
HOA Y/N yes
Year Built 2005
Annual Tax Amount $1,687
Lot Size 10,454 Sqft
Property Description
CONVENIENT LOCATION! POOL COMMUNITY! LARGE PRIVATE BACKYARD! AMAZING 5 BR 3.5 BATH HOME! FULL FINISHED BASEMENT/IN-LAW SUITE! GREAT PRICE for ALL! Located between Mauldin and Greenville and near the I-85, this location is convenient for shopping, dining and employment in areas up and down the I-85 corridor and in the surrounding Upstate cities. This well-established community was designed with convenience in mind, while affording its residents stay-at-home relaxation at the community pool, at the playground or strolling on the sidewalks! No need to worry about installing and upkeeping your own pool! You are sure to enjoy this large backyard in privacy from over 1000 SF of composite decking, complete with lovely hot tub, as well as from the yard itself with the lush plantings and trees. There is so much home to enjoy here...much more than meets the eye! The Dining Room is reserved for larger crowds, while the main Living Area is open to the Kitchen/Breakfast Room enabling all to enjoy the gas-log fireplace. There is also an Office/Bedroom , along with 1/2 Bathroom on 1st floor. The Master ensuite Bedroom is on 2nd Level, along with 3 other Bedrooms and another Bathroom. The Lower Level Basement area is walkout to the backyard and is an amazing space, complete with a Media Room, a large Game Room, a bar area and a full Bathroom. This space could very well serve as an "In-Law suite", "Guest Suite" or other multi-generational living. Sellers have done many upgrades in quality style with such things as: New Roof this year (simply because it was original), granite, marble flooring in Kitchen and Bathrooms and beautiful Pergo on the Main Level, plus just this year replaced all the flooring in 2nd floor bedrooms, just to name a few. So much wonderful space for your $$$ here...most especially in today's market! Look at a market analysis ($124/SF average x 3600 finished SF), and visit this lovely home inside and you will see the WONDERFUL VALUE of this place!!! If SF is important to buyer, buyer must verify.
Location
State SC
County Greenville
Area 041
Rooms
Basement Finished
Interior
Interior Features Ceiling Fan(s), Ceiling Cathedral/Vaulted, Ceiling Smooth, Granite Counters, Countertops-Solid Surface, Walk-In Closet(s), Wet Bar, Pantry
Heating Forced Air, Natural Gas
Cooling Electric
Flooring Carpet, Ceramic Tile, Other, Marble
Fireplaces Number 1
Fireplaces Type Gas Log, Ventless
Fireplace Yes
Appliance Dishwasher, Disposal, Electric Cooktop, Electric Oven, Microwave, Gas Water Heater
Laundry Walk-in, Laundry Room
Exterior
Garage Detached, Paved, Attached
Garage Spaces 2.0
Community Features Street Lights, Playground, Pool
Utilities Available Underground Utilities, Cable Available
Roof Type Composition
Parking Type Detached, Paved, Attached
Garage Yes
Building
Lot Description 1/2 Acre or Less, Sloped, Few Trees
Story 2
Foundation Basement
Sewer Public Sewer
Water Public
Architectural Style Traditional
Schools
Elementary Schools Robert Cashion
Middle Schools Hughes
High Schools Southside
Others
HOA Fee Include Pool, Street Lights, Restrictive Covenants
Read Less
Want to know what your home might be worth? Contact us for a FREE valuation!

Our team is ready to help you sell your home for the highest possible price ASAP
Bought with Community First Real Estate






