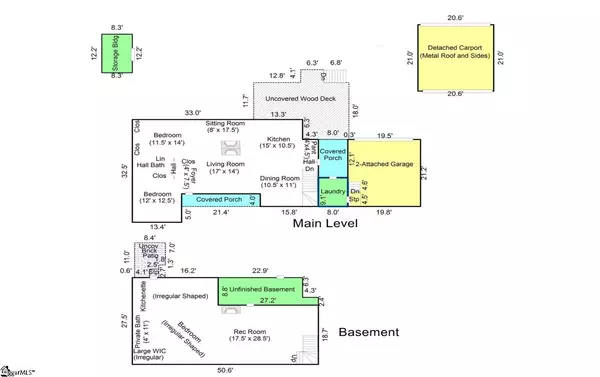$325,000
$315,000
3.2%For more information regarding the value of a property, please contact us for a free consultation.
3703 Edwards Road Taylors, SC 29687
3 Beds
2 Baths
2,997 SqFt
Key Details
Sold Price $325,000
Property Type Single Family Home
Sub Type Single Family Residence
Listing Status Sold
Purchase Type For Sale
Square Footage 2,997 sqft
Price per Sqft $108
Subdivision None
MLS Listing ID 1472171
Sold Date 07/11/22
Style Ranch, Traditional
Bedrooms 3
Full Baths 2
HOA Y/N no
Year Built 1963
Annual Tax Amount $1,235
Lot Size 1.600 Acres
Property Description
TAYLORS - Ranch style home with a full basement situated on 1.6 Acres! This rare find offers so many opportunities and is so close to the desirable Downtown Greenville! Located in the Taylors area between Haywood Road and Wade Hampton Blvd, you're sure to love the convenience of Edwards Road and all it has to offer! The yard is so spacious and has a long driveway with turn-around, 2 car attached garage and 2 car covered parking area! Entering the front of the home, you'll love the hardwoods flowing throughout the main level! The kitchen offers granite counters, stainless appliances, a walk-in pantry, and multiple windows for a view of the peaceful backyard! Two bedrooms upstairs including the owner's suite with a sitting room that is also set up as a spacious walk-in closet! Downstairs in the basement you'll appreciate a massive recreation room with wet bar, space for your pool table, foosball or ping pong; while also having an expansive area for a large TV and sectional couch! Through another doorway you're welcomed to the secluded In-Law suite that offers a kitchenette, dining/living space, full bedroom with walk-in closet and full bathroom! This space also has an exterior door that leads outside with a parking area! The backyard offers a fenced dog play area, a bridge over the small creek to more of the property, an open yard, and so much room for parking! Zoned for fantastic schools, including League Academy with the Magnet program - communication Arts, and Wade Hampton High School located directly beside the county's Fine Arts Center! This home offers much to be desired in the highly sought after Greenville County!
Location
State SC
County Greenville
Area 021
Rooms
Basement Partially Finished, Full, Walk-Out Access
Interior
Interior Features Ceiling Fan(s), Pantry
Heating Natural Gas
Cooling Electric
Flooring Ceramic Tile, Wood, Laminate, Pine
Fireplaces Number 3
Fireplaces Type Masonry
Fireplace Yes
Appliance Cooktop, Dishwasher, Refrigerator, Electric Cooktop, Microwave, Gas Water Heater
Laundry 1st Floor, Garage/Storage, Walk-in, Laundry Room
Exterior
Garage Attached, Gravel, Paved, Garage Door Opener, Side/Rear Entry, Workshop in Garage, Key Pad Entry
Garage Spaces 2.0
Community Features None
Waterfront Description Creek
Roof Type Architectural
Parking Type Attached, Gravel, Paved, Garage Door Opener, Side/Rear Entry, Workshop in Garage, Key Pad Entry
Garage Yes
Building
Lot Description 1 - 2 Acres, Few Trees
Story 1
Foundation Basement
Sewer Septic Tank
Water Public
Architectural Style Ranch, Traditional
Schools
Elementary Schools Lake Forest
Middle Schools League
High Schools Wade Hampton
Others
HOA Fee Include None
Read Less
Want to know what your home might be worth? Contact us for a FREE valuation!

Our team is ready to help you sell your home for the highest possible price ASAP
Bought with Coldwell Banker Caine/Williams






