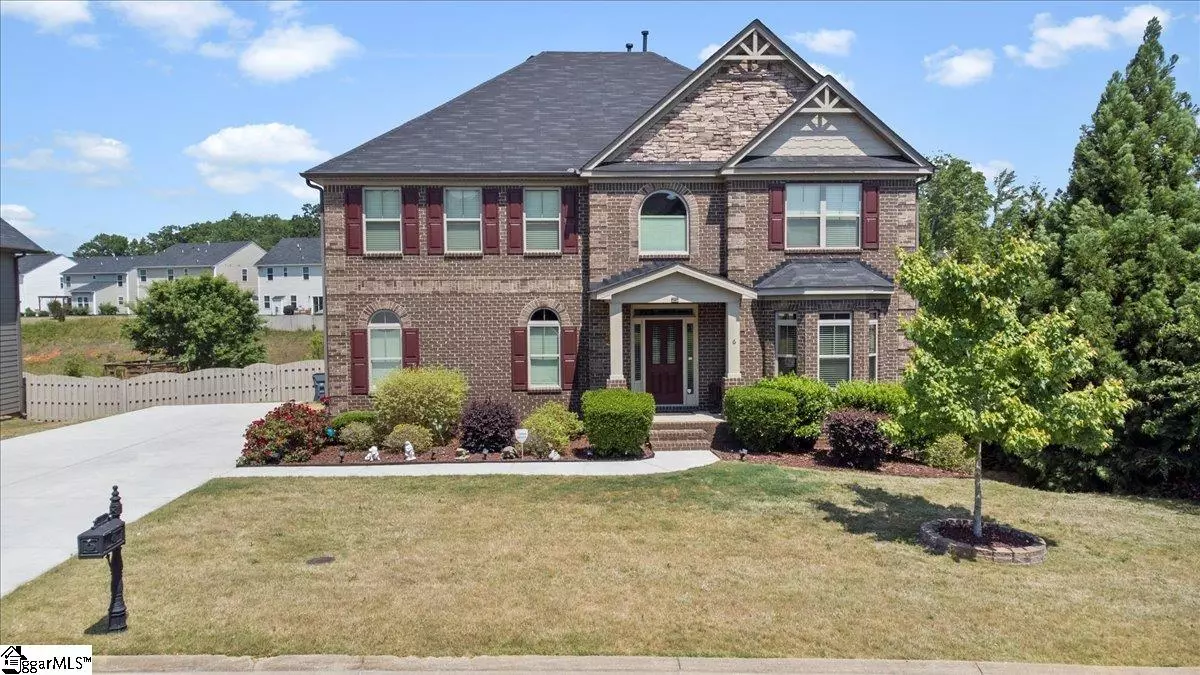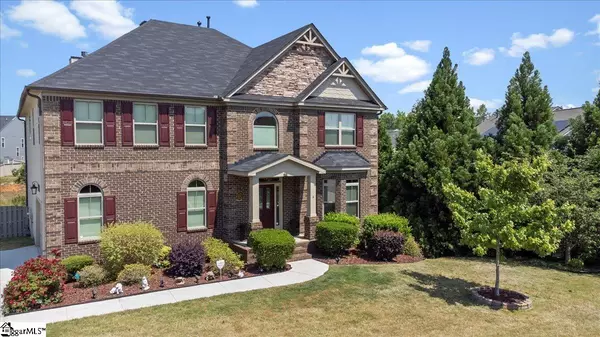$599,900
$599,900
For more information regarding the value of a property, please contact us for a free consultation.
6 Stonoview Court Simpsonville, SC 29680
5 Beds
4 Baths
5,585 SqFt
Key Details
Sold Price $599,900
Property Type Single Family Home
Sub Type Single Family Residence
Listing Status Sold
Purchase Type For Sale
Square Footage 5,585 sqft
Price per Sqft $107
Subdivision River Shoals
MLS Listing ID 1472038
Sold Date 06/29/22
Style Craftsman
Bedrooms 5
Full Baths 3
Half Baths 1
HOA Fees $47/ann
HOA Y/N yes
Annual Tax Amount $2,117
Lot Size 10,890 Sqft
Lot Dimensions .25
Property Description
Beautiful home in the highly desirable, gated community of River Shoals. The location is hard to beat, convenient to everything. This 5 bedroom 3.5 bath home on a full basement built by Crown Communities is a must see. The home's open kitchen boasts a large breakfast bar and nook. The spacious sunken family room features a fireplace and coffered ceilings. Escape to the fully finished basement for movie night, or the open rec area next to the kitchenette. The basement also offers an in law suite with a full bathroom that is handicap accessible as well. This home is loaded with upgrades including a brand new roof, exterior paint, new gas cooktop, lighting fixtures, concrete walkway to basement, and all new LVP flooring throughout the house. River Shoals is an extremely popular community and no wonder with the beautiful clubhouse, pool, lazy river, and playground, all tucked away behind gates making it safe and secure. Make your appointment today!
Location
State SC
County Greenville
Area 041
Rooms
Basement Finished
Interior
Interior Features High Ceilings, Ceiling Cathedral/Vaulted, Ceiling Smooth, Granite Counters, Pantry
Heating Natural Gas
Cooling Central Air
Flooring Vinyl
Fireplaces Number 1
Fireplaces Type Gas Starter
Fireplace Yes
Appliance Gas Cooktop, Oven, Refrigerator, Double Oven, Microwave, Gas Water Heater
Laundry 2nd Floor, Laundry Room
Exterior
Garage Attached, Parking Pad, Paved, Side/Rear Entry
Garage Spaces 2.0
Fence Fenced
Community Features Clubhouse, Gated, Pool, Sidewalks
Utilities Available Underground Utilities
Roof Type Architectural
Garage Yes
Building
Lot Description 1/2 Acre or Less, Sidewalk
Story 2
Foundation Slab, Basement
Sewer Public Sewer
Water Public
Architectural Style Craftsman
Schools
Elementary Schools Ellen Woodside
Middle Schools Woodmont
High Schools Woodmont
Others
HOA Fee Include None
Read Less
Want to know what your home might be worth? Contact us for a FREE valuation!

Our team is ready to help you sell your home for the highest possible price ASAP
Bought with Prime Realty, LLC






