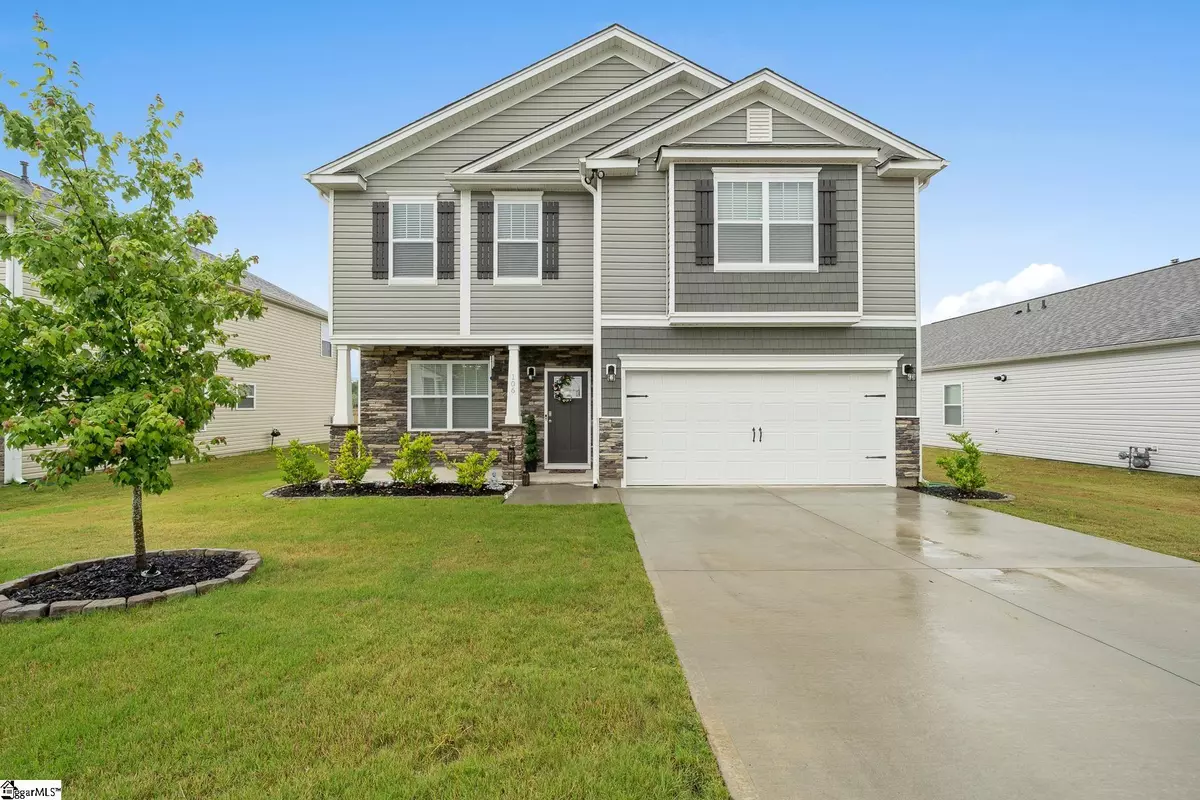$345,000
$340,000
1.5%For more information regarding the value of a property, please contact us for a free consultation.
106 Hartridge Drive Simpsonville, SC 29680
4 Beds
3 Baths
2,257 SqFt
Key Details
Sold Price $345,000
Property Type Single Family Home
Sub Type Single Family Residence
Listing Status Sold
Purchase Type For Sale
Square Footage 2,257 sqft
Price per Sqft $152
Subdivision Hartridge Manor
MLS Listing ID 1472481
Sold Date 06/24/22
Style Craftsman
Bedrooms 4
Full Baths 2
Half Baths 1
HOA Fees $37/ann
HOA Y/N yes
Annual Tax Amount $1,400
Lot Size 7,405 Sqft
Lot Dimensions 60 x 125 x 60 x 125
Property Description
MOVE RIGHT IN!!! Pride of ownership shows from the moment you pull up to the manicured front yard. This extremely well-maintained 4 bedroom, 2.5 bathroom home boasts an inviting open floor plan, gorgeous LVP flooring, a cozy gas fireplace, and a fantastic kitchen with an island, granite countertops & stainless steel appliances. The large owner’s bedroom features a vaulted ceiling, a private bathroom with large double vanity, garden tub, separate shower and a spacious walk-in closet. The three additional bedrooms all have walk-in closets and offer plenty of flexible space for your needs. Built in 2019, the architectural roof, tankless hot water heater and HVAC are in pristine condition. Enjoy the outdoors on the private back patio or at the many neighborhood amenities including a gorgeous pool, outdoor fire pit area, walking path and playground. Conveniently located close to Simpsonville, I385, restaurants & shopping, this beautiful home is move-in ready. Call to schedule your in-person or virtual showing today!
Location
State SC
County Greenville
Area 041
Rooms
Basement None
Interior
Interior Features High Ceilings, Ceiling Fan(s), Ceiling Smooth, Granite Counters, Open Floorplan, Tub Garden, Walk-In Closet(s), Pantry
Heating Forced Air, Natural Gas
Cooling Central Air, Electric
Flooring Carpet, Vinyl
Fireplaces Number 1
Fireplaces Type Gas Log
Fireplace Yes
Appliance Dishwasher, Disposal, Free-Standing Gas Range, Refrigerator, Gas Oven, Microwave, Tankless Water Heater
Laundry Walk-in, Electric Dryer Hookup, Laundry Room
Exterior
Garage Attached, Paved
Garage Spaces 2.0
Community Features Common Areas, Street Lights, Playground, Pool
Utilities Available Cable Available
Roof Type Architectural
Parking Type Attached, Paved
Garage Yes
Building
Lot Description 1/2 Acre or Less, Sidewalk
Story 2
Foundation Slab
Sewer Public Sewer
Water Public, Greenville
Architectural Style Craftsman
Schools
Elementary Schools Ellen Woodside
Middle Schools Woodmont
High Schools Woodmont
Others
HOA Fee Include None
Acceptable Financing USDA Loan
Listing Terms USDA Loan
Read Less
Want to know what your home might be worth? Contact us for a FREE valuation!

Our team is ready to help you sell your home for the highest possible price ASAP
Bought with BHHS C Dan Joyner - Midtown






