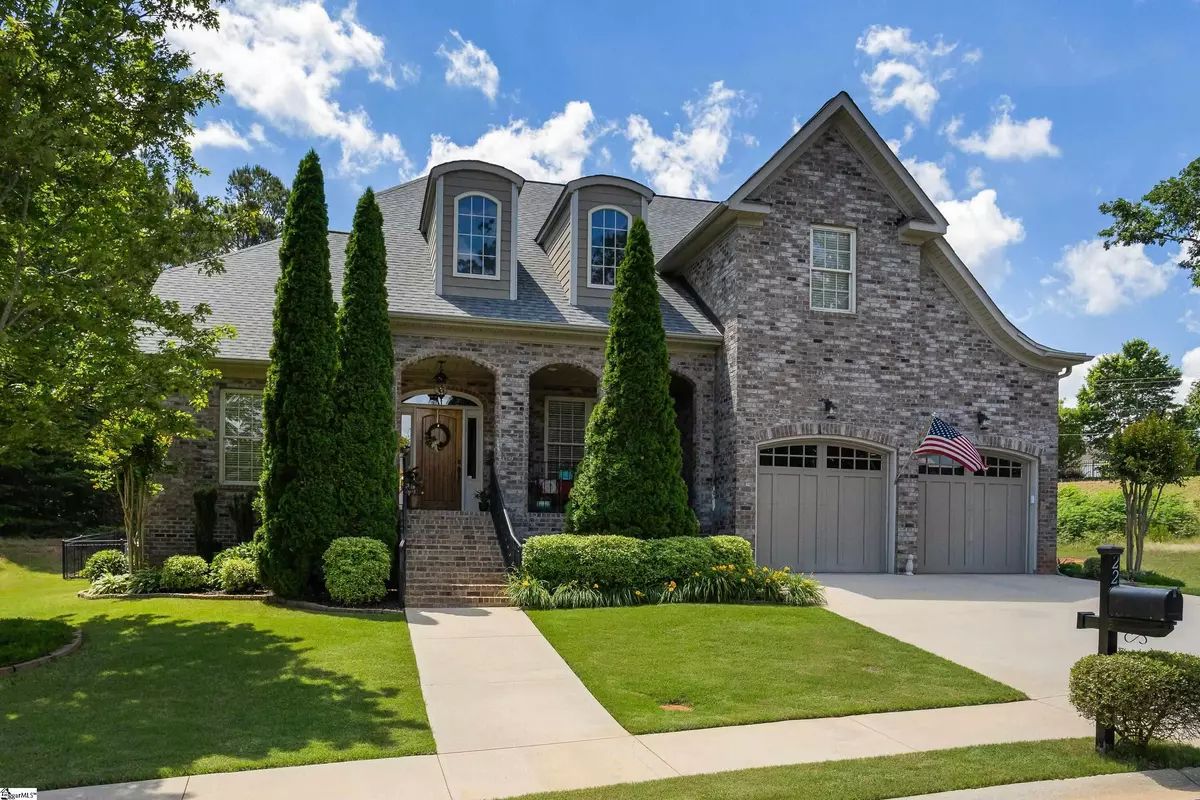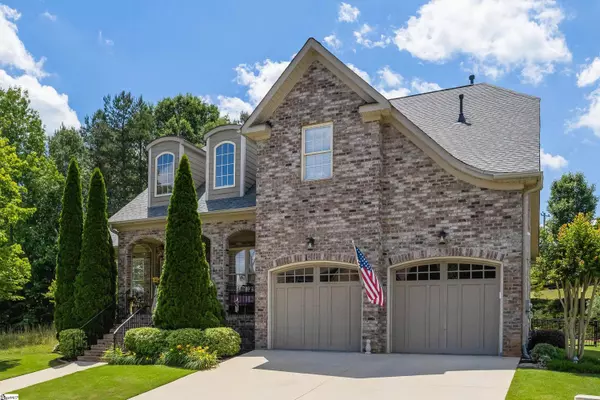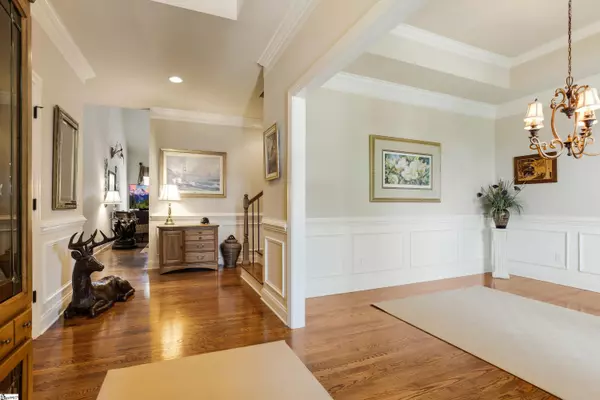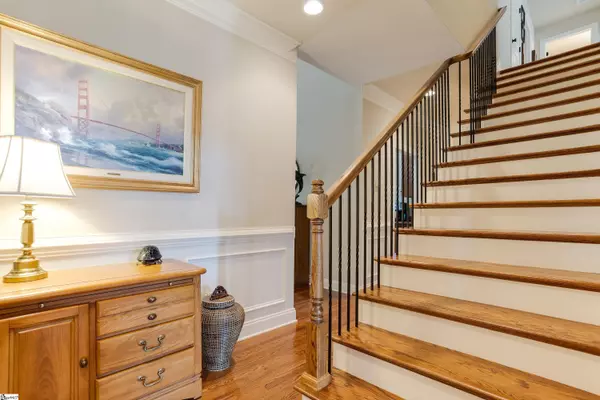$475,000
$475,000
For more information regarding the value of a property, please contact us for a free consultation.
22 Double Crest Drive Taylors, SC 29687
4 Beds
4 Baths
2,884 SqFt
Key Details
Sold Price $475,000
Property Type Single Family Home
Sub Type Single Family Residence
Listing Status Sold
Purchase Type For Sale
Square Footage 2,884 sqft
Price per Sqft $164
Subdivision Lakeside @ Blue Ridge Plantation
MLS Listing ID 1472659
Sold Date 06/30/22
Style European
Bedrooms 4
Full Baths 3
Half Baths 1
HOA Fees $33/ann
HOA Y/N yes
Year Built 2008
Annual Tax Amount $2,553
Lot Size 0.280 Acres
Property Description
Lakeside community, immaculately maintained and move-in ready! This charming European style, all brick home is full of character and quality. Some updates include: new roof (2020), HVAC units (2016, 2019), 50 gal water heater, outdoor lighting package, fenced in yard, extra patio wired for hot tub, and sun shade awning. Pride in ownership seems to be a rare thing these days, but the original owners of 22 Double Crest have really taken great care of this home since building it in 2008. The floorplan is ideal for entertaining with an open kitchen and living room and a beautiful, big dining room. Natural light floods into the home through big windows on the back wall, spotlighting the hardwood floors, vaulted ceilings and stately fireplace. The downstairs bedrooms are a split floorplan with the master suite on one side and two additional bedrooms and a full bathroom on the other side of the main level. The master suite includes coffered ceilings, a large walk in closet, and spa like bathroom with a jetted tub, double sinks plus a vanity, and a walk in shower. Upstairs, you will find an additional bedroom and bathroom and a spacious bonus area. As well as a walk in attic area with great storage. Enjoy evenings on the back deck and patio or take a stroll through the neighborhood and enjoy the lake. Easy access to the neighborhood pool, just across Groce Meadow Rd. This home is located a short 7 miles to downtown Greer and 14 miles to downtown Greenville.
Location
State SC
County Greenville
Area 013
Rooms
Basement None
Interior
Interior Features High Ceilings, Ceiling Cathedral/Vaulted, Granite Counters, Open Floorplan, Coffered Ceiling(s)
Heating Forced Air, Natural Gas
Cooling Central Air, Electric
Flooring Carpet, Ceramic Tile, Wood
Fireplaces Number 1
Fireplaces Type Gas Log
Fireplace Yes
Appliance Dishwasher, Disposal, Free-Standing Electric Range, Microwave, Gas Water Heater
Laundry 1st Floor, Walk-in, Laundry Room
Exterior
Garage Attached, Paved
Garage Spaces 2.0
Fence Fenced
Community Features Street Lights, Pool, Sidewalks, Landscape Maintenance
Waterfront Description Lake
View Y/N Yes
View Mountain(s)
Roof Type Architectural
Garage Yes
Building
Lot Description 1/2 Acre or Less, Sprklr In Grnd-Partial Yd, Interior Lot
Story 2
Foundation Crawl Space
Sewer Public Sewer
Water Public
Architectural Style European
Schools
Elementary Schools Mountain View
Middle Schools Blue Ridge
High Schools Blue Ridge
Others
HOA Fee Include None
Read Less
Want to know what your home might be worth? Contact us for a FREE valuation!

Our team is ready to help you sell your home for the highest possible price ASAP
Bought with Ponce Realty Group, LLC






