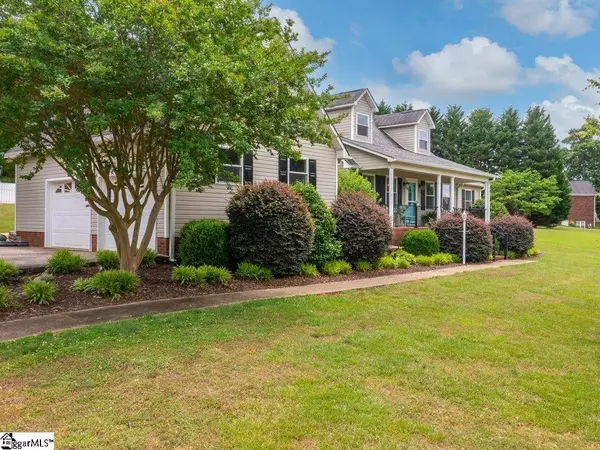$433,000
$429,900
0.7%For more information regarding the value of a property, please contact us for a free consultation.
1281 Hanging Rock Road Boiling Springs, SC 29316
3 Beds
3 Baths
2,631 SqFt
Key Details
Sold Price $433,000
Property Type Single Family Home
Sub Type Single Family Residence
Listing Status Sold
Purchase Type For Sale
Square Footage 2,631 sqft
Price per Sqft $164
Subdivision Other
MLS Listing ID 1473162
Sold Date 07/06/22
Style Cape Cod
Bedrooms 3
Full Baths 2
Half Baths 1
HOA Y/N no
Year Built 1995
Annual Tax Amount $1,631
Lot Size 1.870 Acres
Lot Dimensions 35 x 573 x 313 x 239 x 229 x 263
Property Description
Welcome home!! Just in time for summer, a home with a large front porch and a saltwater pool. You can bring your rocking chairs and swimsuits, because it's summertime!!! Sunset Ridge in Boiling Springs is centrally located to Spartanburg, Boiling Springs, Inman, andan easy commute to Greenville or Asheville. This one owner home will be a great place to host parties inside or outside. The flag lot gives this 1.84 acre lot privacy and a peaceful country feeling. Once you enter the front door, you will love the large living room with a fireplace to the right finished with shiplap and a gorgeous wood mantle. The french doors open to a sunroom (not counted in heated square feet). The dining room and kitchen combination are open. The kitchen has been beautifully updated with a large island for 3 possibly four seats. The stainless double oven will be a cook's delight. The tiled backsplash compliments the black granite and white cabinetry. There is extensive cabinetry and a pantry for all your special kitchen gadgets. The large laundry room has plenty of cabinetry and space to create a drop zone for school or work bags. Off the laundry room is a staircase leading to the huge bonus room over the spacious 2 car garage. The primary bedroom is just off the living room on the main level with 2 closets. The double vanity, separate jetted tub, and shower will meet everyone's needs. Upstairs, you will love the large secondary bedrooms sharing a Jack & Jill bathroom.Morning routines will be easy with each bedroom having it's own vanity and cabinetry. The sunroom has access from the living room and kitchen. You will love the inground saltwater pool and large private backyard. The owners have an electric fireplace in the sunroom that will not convey with the home. There is an extensive patio area that has easy access to the pool. There really will be no place like home once you settle into this amazing home.
Location
State SC
County Spartanburg
Area 015
Rooms
Basement None
Interior
Interior Features Ceiling Fan(s), Countertops-Solid Surface, Split Floor Plan
Heating Forced Air
Cooling Central Air
Flooring Carpet, Vinyl
Fireplaces Number 1
Fireplaces Type Gas Log
Fireplace Yes
Appliance Dishwasher, Range, Microwave, Electric Water Heater
Laundry Electric Dryer Hookup
Exterior
Garage Attached, Paved, Side/Rear Entry
Garage Spaces 2.0
Fence Fenced
Pool In Ground
Community Features None
Utilities Available Cable Available
Roof Type Architectural
Parking Type Attached, Paved, Side/Rear Entry
Garage Yes
Building
Lot Description 1 - 2 Acres, Sidewalk, Few Trees
Story 2
Foundation Crawl Space
Sewer Septic Tank
Water Public, ICWD
Architectural Style Cape Cod
Schools
Elementary Schools Sugar Ridge Elementary
Middle Schools Boiling Springs
High Schools Boiling Springs
Others
HOA Fee Include None
Read Less
Want to know what your home might be worth? Contact us for a FREE valuation!

Our team is ready to help you sell your home for the highest possible price ASAP
Bought with H & H Real Estate LLC






