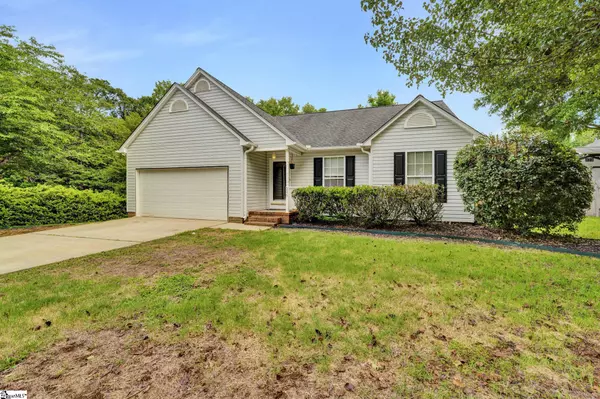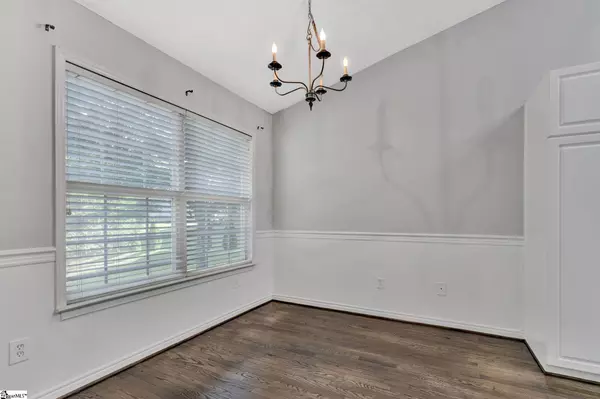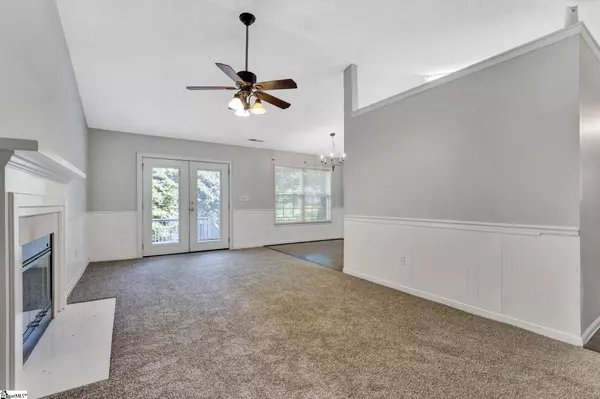$249,900
$249,900
For more information regarding the value of a property, please contact us for a free consultation.
506 Great Oaks Way Simpsonville, SC 29680
3 Beds
2 Baths
1,222 SqFt
Key Details
Sold Price $249,900
Property Type Single Family Home
Sub Type Single Family Residence
Listing Status Sold
Purchase Type For Sale
Square Footage 1,222 sqft
Price per Sqft $204
Subdivision Standing Springs Estates
MLS Listing ID 1472830
Sold Date 07/11/22
Style Ranch
Bedrooms 3
Full Baths 2
HOA Fees $10/ann
HOA Y/N yes
Year Built 1994
Annual Tax Amount $2,237
Lot Size 8,712 Sqft
Property Description
Welcome to Simpsonville! If you've been searching for a home with a big yard and convenience to major amenities then this is the one you've been searching for. This property is less than two miles away from West Georgia Road which includes a Publix, Walmart Neighborhood Market, Spinx Gas station, two coffee shops, restaurants and more! Plus, there is easy access to downtown Simpsonville, Fairview Road and I-385. When you drive up to the home for the first time, be sure to take a stroll around the big front and back yard. When you step into the home, you will enter the foyer. The hardwood floors have been recently refinished and flow seamlessly down the hallways and into the Dining Room. Fresh carpet has also been installed and is the perfect, neutral, color to compliment any style of decor. To your left, you will find the Dining Room which includes a stylish light fixture and plenty of room for your favorite furniture. The Kitchen is straight ahead, and is convenient to both the Living Room and Dining Room. Beautiful vaulted ceilings and a gas log fireplace provide nice focal points in the Living Room. Take a moment to imagine yourself relaxing with some snacks and watching a movie or reading a book by the fire on cool nights. Back inside, down the hall from the main living areas, you will find the laundry closet and the full sized hall bathroom with a tub/shower combo. The Master Suite is tucked away in the rear of the home and features a walk-in closet, a spacious sink vanity with a big mirror, and a tub/shower combo. The other two bedrooms are on the other side of the home and are each nicely sized and appointed. Double doors from the Living Room lead out onto the spacious back deck and yard. The back deck has tons of room for your outdoor furniture and grill. Plus, hop on the nearby Standing Springs Path to take a walk or ride your bike! The path also ensures that no development will occur in the green space off the cul de sac. Don't miss out on our chance to live in one of the most desirable cities in the Upstate. Schedule your showing today!
Location
State SC
County Greenville
Area 041
Rooms
Basement None
Interior
Interior Features Ceiling Fan(s), Ceiling Blown, Ceiling Cathedral/Vaulted, Open Floorplan, Walk-In Closet(s), Laminate Counters
Heating Electric, Forced Air
Cooling Central Air, Electric
Flooring Carpet, Wood, Vinyl
Fireplaces Number 1
Fireplaces Type Gas Log
Fireplace Yes
Appliance Dishwasher, Electric Water Heater
Laundry 1st Floor, Laundry Closet, Electric Dryer Hookup
Exterior
Garage Attached, Paved, Key Pad Entry
Garage Spaces 2.0
Community Features Street Lights, Recreational Path, Sidewalks
Utilities Available Cable Available
Roof Type Composition
Garage Yes
Building
Lot Description 1/2 Acre or Less, Cul-De-Sac, Sloped, Few Trees
Story 1
Foundation Slab
Sewer Public Sewer
Water Public, Greenville Water
Architectural Style Ranch
Schools
Elementary Schools Greenbrier
Middle Schools Hillcrest
High Schools Hillcrest
Others
HOA Fee Include None
Read Less
Want to know what your home might be worth? Contact us for a FREE valuation!

Our team is ready to help you sell your home for the highest possible price ASAP
Bought with Rasmus Real Estate






