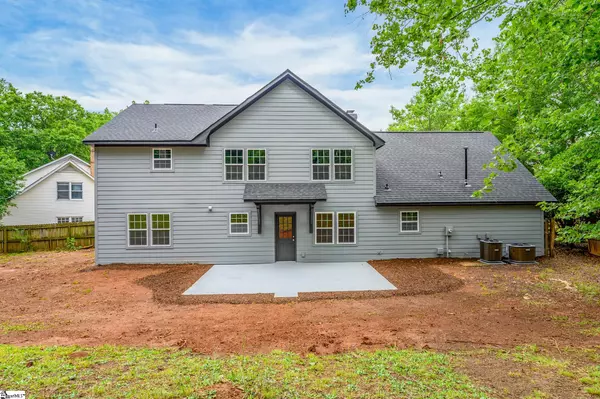$385,000
$392,000
1.8%For more information regarding the value of a property, please contact us for a free consultation.
4 Adambrook Court Mauldin, SC 29662
5 Beds
3 Baths
2,754 SqFt
Key Details
Sold Price $385,000
Property Type Single Family Home
Sub Type Single Family Residence
Listing Status Sold
Purchase Type For Sale
Square Footage 2,754 sqft
Price per Sqft $139
Subdivision Brookside
MLS Listing ID 1472578
Sold Date 07/15/22
Style Craftsman
Bedrooms 5
Full Baths 2
Half Baths 1
HOA Y/N no
Year Built 1980
Annual Tax Amount $945
Lot Size 0.480 Acres
Lot Dimensions 54 x 176 x 184 x 173
Property Description
Welcome Home to MOVE IN READY 4 Adambrook Ct! This stunningly redone craftsman has everything you are looking for! NO HOA! On a cul-de-sac! Oversized, Fenced Back Yard, Great Schools, 4 Bed 2.5 Bath Plus large bonus room that can be a 5th bedroom! As you walk in, you will love the large gathering spaces on either side of the staircase. Big open rooms with freshly painted walls and honey blonde hardwood floors throughout the entire home make this one a "show-stopper". It has Brand new granite kitchen and ceramic tiled baths, all new vinyl clad windows, Brand New Roof, Brand New HVAC, New Hardboard exterior, New Vinyl Clad Windows, oversized 2-car garage with extra storage space, beautifully landscaped yard with plenty of room for kids to play out back and an oversized back patio for outdoor entertaining! The location is unbeatable - it's Close to I-385, I-85, 6 Minutes to Simpsonville, 18 Minutes to Downtown! Come check out this up and coming established neighborhood while you can! RECENT COMP: 106 Whisperingbrook Dr SP $361K ( 2400 HSF) with no garage and no fencing!
Location
State SC
County Greenville
Area 041
Rooms
Basement None
Interior
Interior Features Ceiling Smooth, Tray Ceiling(s), Granite Counters, Open Floorplan, Walk-In Closet(s)
Heating Forced Air, Natural Gas
Cooling Central Air, Electric
Flooring Ceramic Tile, Wood
Fireplaces Number 1
Fireplaces Type Wood Burning
Fireplace Yes
Appliance Disposal, Range, Gas Water Heater
Laundry 1st Floor, Laundry Closet, Walk-in, Electric Dryer Hookup, Laundry Room
Exterior
Garage Attached, Parking Pad, Paved, Garage Door Opener
Garage Spaces 2.0
Fence Fenced
Community Features None
Utilities Available Cable Available
Roof Type Architectural
Parking Type Attached, Parking Pad, Paved, Garage Door Opener
Garage Yes
Building
Lot Description 1/2 Acre or Less, Cul-De-Sac, Sloped, Few Trees
Story 2
Foundation Slab
Sewer Public Sewer
Water Public, Greenville Water
Architectural Style Craftsman
Schools
Elementary Schools Greenbrier
Middle Schools Hillcrest
High Schools Hillcrest
Others
HOA Fee Include None
Read Less
Want to know what your home might be worth? Contact us for a FREE valuation!

Our team is ready to help you sell your home for the highest possible price ASAP
Bought with Non MLS






