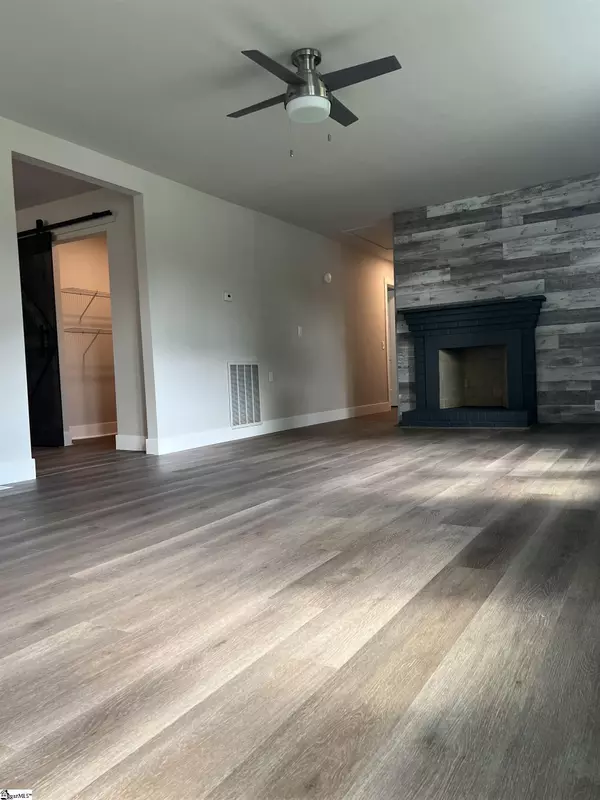$242,000
$249,900
3.2%For more information regarding the value of a property, please contact us for a free consultation.
1907 Duncan Reidville Road Duncan, SC 29334
3 Beds
2 Baths
1,554 SqFt
Key Details
Sold Price $242,000
Property Type Single Family Home
Sub Type Single Family Residence
Listing Status Sold
Purchase Type For Sale
Square Footage 1,554 sqft
Price per Sqft $155
Subdivision None
MLS Listing ID 1472596
Sold Date 07/22/22
Style Ranch
Bedrooms 3
Full Baths 2
HOA Y/N no
Year Built 1940
Annual Tax Amount $2,087
Lot Size 0.560 Acres
Lot Dimensions 152’ x 200’ x 103’ x 134’
Property Description
This is a Charming Ranch Style, fully remodeled house. Sits on over half an acre of fenced and leveled lot. In desirable districts 5 neighborhood. Only 5 miles from BMW, 2.5 miles from Tiger River Park, 13 miles from downtown Spartanburg, 19 miles from downtown Greenville, 15 miles from downtown Simpsonville. Close to shopping and amenities but set on a country road. So, you get the best of both worlds. This gem features a wood burning fireplace, LVP and tile flooring. Brand new spacious kitchen with stainless steel appliances, granite countertops, gray subway tile backsplash, cabinets to the ceiling with black T-bar handles, walk-in pantry with barn door and mud room of the kitchen. It’s 3 bedroom with walk-in closets, two full baths. Walk out to a covered and screened deck or stroll in your backyard among shade providing mature trees to your very own she shed. This is a one of a kind property a most see!
Location
State SC
County Spartanburg
Area 014
Rooms
Basement None
Interior
Interior Features Ceiling Fan(s), Granite Counters, Countertops-Solid Surface, Walk-In Closet(s), Pantry
Heating Forced Air, Natural Gas
Cooling Central Air
Flooring Vinyl
Fireplaces Number 1
Fireplaces Type Wood Burning
Fireplace Yes
Appliance Down Draft, Cooktop, Dishwasher, Disposal, Convection Oven, Electric Cooktop, Electric Oven, Free-Standing Electric Range, Range, Microwave, Electric Water Heater
Laundry 1st Floor
Exterior
Garage See Remarks, Paved, None
Fence Fenced
Community Features None
Roof Type Metal
Garage No
Building
Lot Description 1/2 - Acre, Few Trees
Story 1
Foundation Crawl Space
Sewer Septic Tank
Water Public
Architectural Style Ranch
Schools
Elementary Schools Duncan
Middle Schools Florence Chapel
High Schools James F. Byrnes
Others
HOA Fee Include None
Read Less
Want to know what your home might be worth? Contact us for a FREE valuation!

Our team is ready to help you sell your home for the highest possible price ASAP
Bought with RE/MAX Executive Greenville






