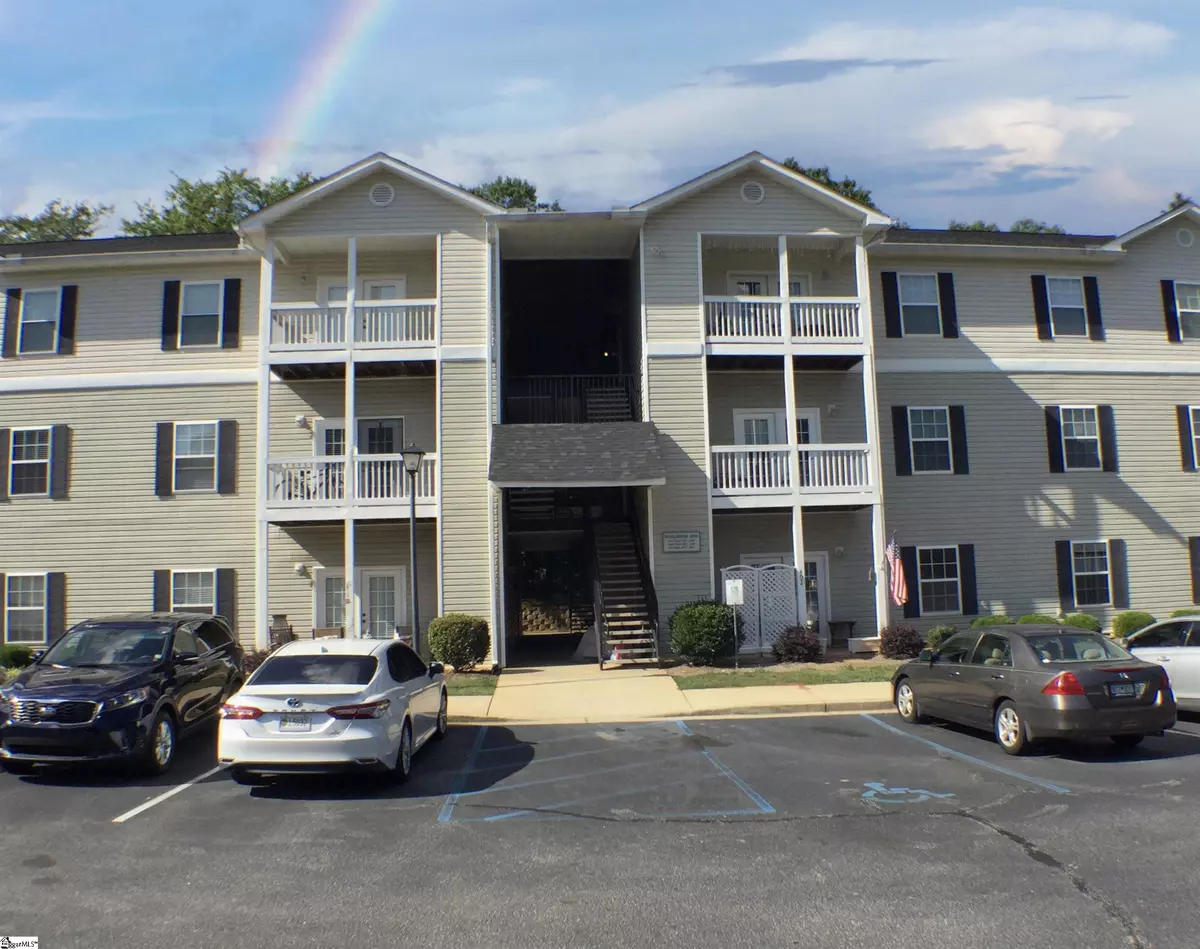$205,404
$188,404
9.0%For more information regarding the value of a property, please contact us for a free consultation.
404 McKenna Circle Greenville, SC 29615
3 Beds
2 Baths
1,296 SqFt
Key Details
Sold Price $205,404
Property Type Condo
Sub Type Condominium
Listing Status Sold
Purchase Type For Sale
Square Footage 1,296 sqft
Price per Sqft $158
Subdivision Mckenna Commons
MLS Listing ID 1472986
Sold Date 07/25/22
Style Traditional
Bedrooms 3
Full Baths 2
HOA Fees $125/mo
HOA Y/N yes
Annual Tax Amount $1,791
Lot Size 4,356 Sqft
Lot Dimensions 50 x 50 x 50 x 50
Property Description
**MULTIPLE OFFERS send highest and best by Sunday at 2pm.** This FIRST FLOOR Condo is spacious, cared for and has the best patio in the business to enjoy morning coffee while the birds are singing out side. The hardwood floors that run through the condo make for easy care. You will love the tile in kitchen and bathrooms...oh speaking of bathrooms, the custom tile and frameless glass in the master bath are straight out of HGTV's designs...you will love it! You will really be happy with the bench seat that is built in the master shower. In addition to the fantastic master bath and huge walk-in closet in Master Bedroom you will love the large guest bedrooms and HUGE laundry room. In the kitchen enjoy GAS range and oven, lots of counter space and great area for bar stools. The owner took it upon themselves to install a radon system recently so no need to worry about that now or in the future. Walking distance to Mitchell Road Elementary, in Eastside School district, close to shopping and all the conveniences one could ask for, and quick hop to the highways 385&85. Come make this condo your home!
Location
State SC
County Greenville
Area 022
Rooms
Basement None
Interior
Interior Features Ceiling Fan(s), Laminate Counters, Radon System
Heating Electric, Forced Air
Cooling Central Air, Electric
Flooring Carpet, Ceramic Tile, Wood, Vinyl
Fireplaces Number 1
Fireplaces Type Gas Log
Fireplace Yes
Appliance Dishwasher, Disposal, Dryer, Free-Standing Gas Range, Refrigerator, Washer, Gas Oven, Microwave, Electric Water Heater
Laundry 1st Floor, Walk-in, Laundry Room
Exterior
Garage See Remarks, Parking Pad, Paved, Shared Driveway, Assigned
Community Features Street Lights, Sidewalks
Utilities Available Underground Utilities, Cable Available
Roof Type Architectural, Composition
Parking Type See Remarks, Parking Pad, Paved, Shared Driveway, Assigned
Garage No
Building
Lot Description Sidewalk, Few Trees
Story 1
Foundation Slab
Sewer Public Sewer
Water Public, Greenville
Architectural Style Traditional
Schools
Elementary Schools Mitchell Road
Middle Schools Greenville
High Schools Eastside
Others
HOA Fee Include Common Area Ins., Maintenance Structure, Maintenance Grounds, Pest Control, Pool, Street Lights, Trash, By-Laws
Read Less
Want to know what your home might be worth? Contact us for a FREE valuation!

Our team is ready to help you sell your home for the highest possible price ASAP
Bought with BHHS C Dan Joyner Midtown B






