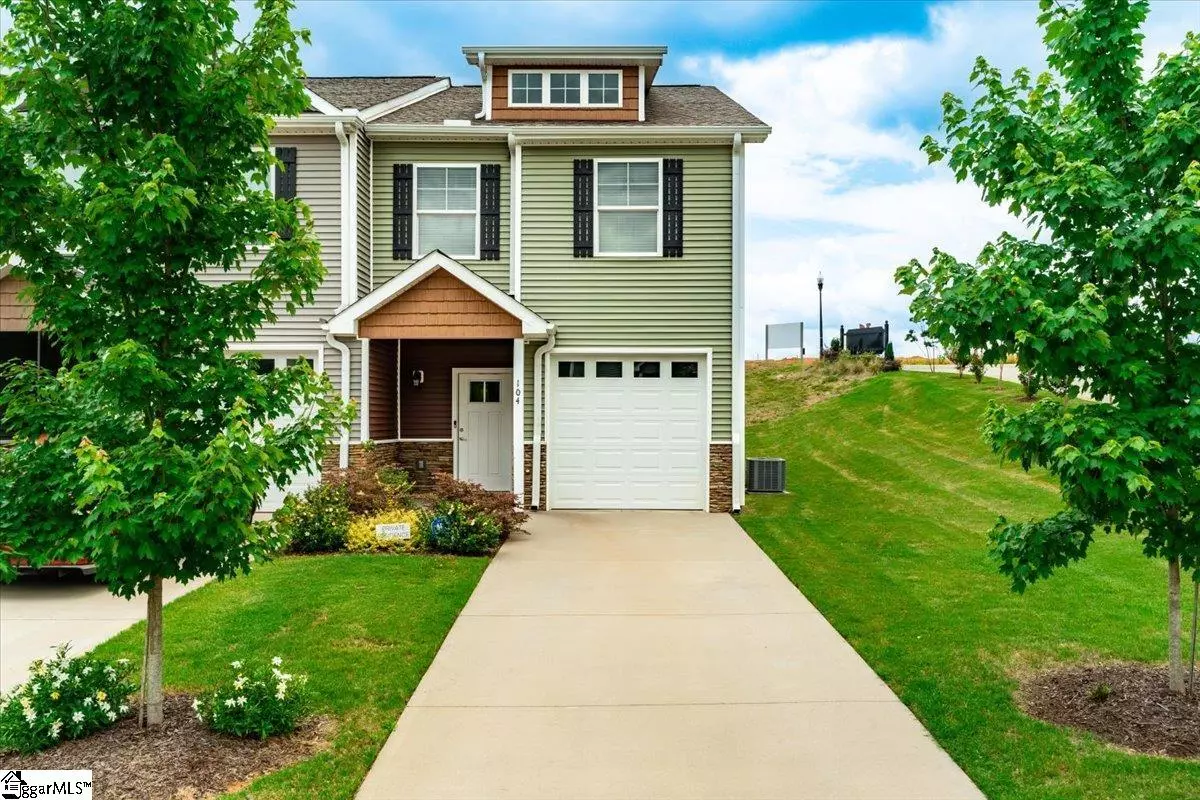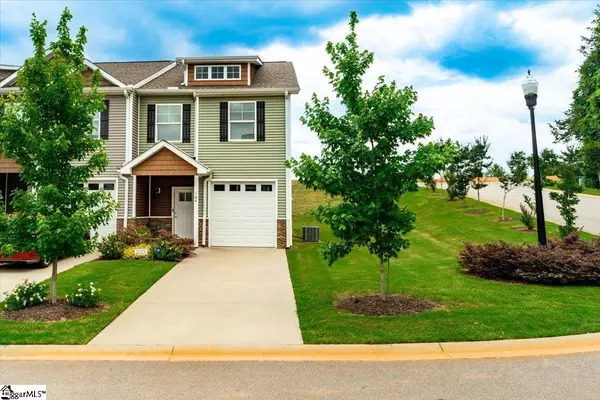$225,000
$219,500
2.5%For more information regarding the value of a property, please contact us for a free consultation.
104 Valley Creek Drive Boiling Springs, SC 29316
3 Beds
3 Baths
1,815 SqFt
Key Details
Sold Price $225,000
Property Type Townhouse
Sub Type Townhouse
Listing Status Sold
Purchase Type For Sale
Square Footage 1,815 sqft
Price per Sqft $123
Subdivision The Townes At Valley Creek
MLS Listing ID 1473624
Sold Date 07/19/22
Style Craftsman
Bedrooms 3
Full Baths 2
Half Baths 1
HOA Fees $150/mo
HOA Y/N yes
Year Built 2020
Annual Tax Amount $1,122
Lot Size 1,799 Sqft
Lot Dimensions 20 x 90
Property Description
Just what you've been looking for, low maintenance 3 bedroom, 2.5 bath townhome, like-new condition in the heart of Boiling Springs is convenient to I-85, I-26 and downtown Spartanburg. This lovely home includes 1 car garage, tankless water heater , granite countertops, vinyl plank flooring, private outdoor space. All the benefits of home ownership without the up keep since the HOA includes lawn maintenance, exterior maintenance, street maintenance, street lights, roof replacement and termite treatment. 104 Valley Creek Drive has the following upgrades; end unit, kitchen window , canned lighting in master bedroom, crown molding downstairs, vinyl plank flooring throughout main floor and stain grade stairs with baluster. The Townes subdivision is located just off of Highway 9 on a private tract of land bordered by Valley Creek. It also offers close proximity to various restaurants, retail shops, grocery stores, and medical offices.
Location
State SC
County Spartanburg
Area 015
Rooms
Basement None
Interior
Interior Features Ceiling Fan(s), Tray Ceiling(s), Granite Counters, Open Floorplan, Walk-In Closet(s)
Heating Electric
Cooling Electric
Flooring Carpet, Laminate, Vinyl
Fireplaces Type None
Fireplace Yes
Appliance Refrigerator, Electric Oven, Tankless Water Heater
Laundry 2nd Floor, Laundry Room
Exterior
Garage Attached, Paved
Garage Spaces 1.0
Community Features Common Areas, Street Lights, Lawn Maintenance
Utilities Available Cable Available
Roof Type Architectural
Parking Type Attached, Paved
Garage Yes
Building
Lot Description Corner Lot
Story 2
Foundation Slab
Sewer Public Sewer
Water Public
Architectural Style Craftsman
Schools
Elementary Schools Boilings Spring
Middle Schools Boiling Springs
High Schools Boiling Springs
Others
HOA Fee Include Maintenance Grounds, Street Lights
Read Less
Want to know what your home might be worth? Contact us for a FREE valuation!

Our team is ready to help you sell your home for the highest possible price ASAP
Bought with Sincere Home Solutions, LLC






