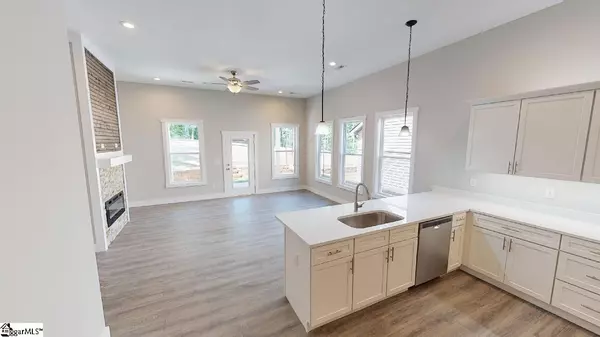$349,900
$349,900
For more information regarding the value of a property, please contact us for a free consultation.
137 Rockingham Road Duncan, SC 29334
3 Beds
2 Baths
1,800 SqFt
Key Details
Sold Price $349,900
Property Type Single Family Home
Sub Type Single Family Residence
Listing Status Sold
Purchase Type For Sale
Square Footage 1,800 sqft
Price per Sqft $194
Subdivision None
MLS Listing ID 1473559
Sold Date 07/15/22
Style Traditional
Bedrooms 3
Full Baths 2
HOA Y/N no
Annual Tax Amount $534
Lot Size 0.790 Acres
Property Description
NEW CONSTRUCTION! DUNCAN SC!! Open living concept. Recessed lighting throughout home. Nine to eleven foot ceiling height! Split bedroom plan. Kitchen is open to great-room. Kitchen features subway tile backsplash, granite counter tops, island for extra eating area, stainless steel appliances. Under cabinet lighting. Luxury flooring through out home. Carpet in bedrooms. Tile in baths. Master bedroom is very large in size, can easily accommodate king size furniture. Master suite features separate shower w glass doors, soaking tub, water closet, large walk in closet, and a Linen closet. This home also has an electric fireplace. Secondary bedrooms are nice in size. Dining room for your family gatherings. Large great-room leads out to covered patio that looks over your super large yard. Close to an acre!! Dist 5 schools
Location
State SC
County Spartanburg
Area 024
Rooms
Basement None
Interior
Interior Features High Ceilings, Ceiling Fan(s), Ceiling Smooth, Tray Ceiling(s), Countertops-Solid Surface, Open Floorplan, Walk-In Closet(s), Split Floor Plan
Heating Electric
Cooling Electric
Flooring Carpet, Ceramic Tile, Laminate, Stone
Fireplaces Number 1
Fireplaces Type None
Fireplace Yes
Appliance Trash Compactor, Dishwasher, Electric Cooktop, Electric Oven, Microwave, Electric Water Heater
Laundry Walk-in, Laundry Room
Exterior
Garage Attached, Paved, Garage Door Opener
Garage Spaces 2.0
Community Features None
Utilities Available Cable Available
Roof Type Architectural
Garage Yes
Building
Lot Description 1/2 - Acre, Few Trees
Story 1
Foundation Slab
Sewer Septic Tank
Water Public
Architectural Style Traditional
New Construction Yes
Schools
Elementary Schools Abner Creek
Middle Schools Florence Chapel
High Schools James F. Byrnes
Others
HOA Fee Include None
Acceptable Financing USDA Loan
Listing Terms USDA Loan
Read Less
Want to know what your home might be worth? Contact us for a FREE valuation!

Our team is ready to help you sell your home for the highest possible price ASAP
Bought with Keller Williams Grv Upst






