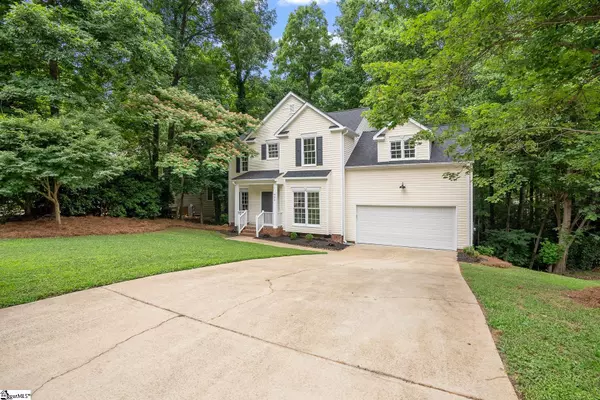$365,000
$365,000
For more information regarding the value of a property, please contact us for a free consultation.
402 Wild Horse Creek Road Simpsonville, SC 29680
4 Beds
3 Baths
2,076 SqFt
Key Details
Sold Price $365,000
Property Type Single Family Home
Sub Type Single Family Residence
Listing Status Sold
Purchase Type For Sale
Square Footage 2,076 sqft
Price per Sqft $175
Subdivision Neely Farm
MLS Listing ID 1473646
Sold Date 08/01/22
Style Traditional
Bedrooms 4
Full Baths 2
Half Baths 1
HOA Fees $49/ann
HOA Y/N yes
Annual Tax Amount $3,434
Lot Dimensions 85 x 197 x 48 x 39 x 185
Property Description
OPEN HOUSE THIS SUNDAY, 6/12, 2-4pm. This beautiful, completely renovated, 4/2.5 Neely Farm home is ready for you to call it yours! Great attention to detail and care is seen the moment you walk in from the beautiful new hickory wood floors to the gorgeous brand new white kitchen remodel complete with a stainless steel appliance package. New roof and HVAC in 2022 as well. The home has new flooring throughout, fresh paint, a beautiful master bathroom renovation, and so much more. Neely Farm offers excellent amenities that include a Clubhouse, Pool, Tennis Courts, Athletic field, Pond with a Dock, Playground, Walking Trail and Common areas and Community events. Conveniently located to Fairview Road, shopping, restaurants, and access to I-385. Call for a private showing today!
Location
State SC
County Greenville
Area 041
Rooms
Basement None
Interior
Interior Features 2 Story Foyer, High Ceilings, Ceiling Smooth, Granite Counters, Pantry
Heating Natural Gas
Cooling Central Air
Flooring Carpet, Ceramic Tile, Wood
Fireplaces Number 1
Fireplaces Type Gas Log
Fireplace Yes
Appliance Dishwasher, Disposal, Self Cleaning Oven, Electric Oven, Free-Standing Electric Range, Microwave, Gas Water Heater
Laundry 1st Floor, Laundry Closet, Electric Dryer Hookup, Laundry Room
Exterior
Garage Attached, Paved
Garage Spaces 2.0
Community Features Clubhouse, Common Areas, Street Lights, Playground, Pool, Tennis Court(s)
Utilities Available Underground Utilities
Roof Type Architectural
Parking Type Attached, Paved
Garage Yes
Building
Lot Description 1/2 Acre or Less, Sloped, Wooded
Story 2
Foundation Crawl Space
Sewer Public Sewer
Water Public
Architectural Style Traditional
Schools
Elementary Schools Plain
Middle Schools Ralph Chandler
High Schools Woodmont
Others
HOA Fee Include None
Read Less
Want to know what your home might be worth? Contact us for a FREE valuation!

Our team is ready to help you sell your home for the highest possible price ASAP
Bought with North Group Real Estate






