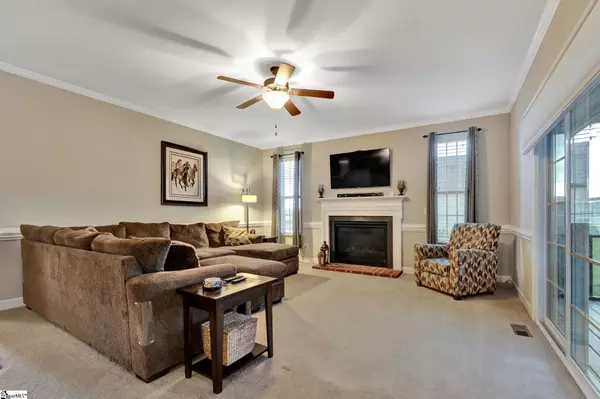$525,000
$540,000
2.8%For more information regarding the value of a property, please contact us for a free consultation.
104 Friesian Court Pelzer, SC 29669
5 Beds
4 Baths
3,448 SqFt
Key Details
Sold Price $525,000
Property Type Single Family Home
Sub Type Single Family Residence
Listing Status Sold
Purchase Type For Sale
Square Footage 3,448 sqft
Price per Sqft $152
Subdivision Saddlehorn
MLS Listing ID 1473564
Sold Date 08/23/22
Style Traditional
Bedrooms 5
Full Baths 3
Half Baths 1
HOA Fees $16/ann
HOA Y/N yes
Year Built 2015
Annual Tax Amount $2,117
Lot Size 0.620 Acres
Lot Dimensions 245 x 110 x 245 x 110
Property Description
Looking for two homes for the price of one? This is a four bedroom, two and a half bath home with an attached one bedroom, one bath, first floor fully independent living space! Spacious and well appointed, this home draws you right in! An office just off the entry makes the perfect spot to work from home. Directly across is the dining room which flows into the kitchen and breakfast room with lots of natural sunlight and views of the horses behind. There’s plenty of space in the great room, and a fireplace to cozy up next to. Upstairs you’ll find four bedrooms, including the oversized primary bedroom, in addition to a huge bonus room with tons of attic storage space. There’s even the attached one bed, one bath In-law suite with private entrance and its own laundry room, kitchen and living room. Perfect for long term guests, your college student home for summer, a live-in nanny/nurse, or well, your in-laws! Enjoy the tranquil setting and watch the horses from the screened porch, deck, patio, or even while relaxing in the hot tub. The neighborhood even has self care boarding facilities and riding trails; This home is a horse lover's dream come true! Or consider the possibility of a potential rental of the attached apartment? Come view this home with an abundance of possibility!!
Location
State SC
County Greenville
Area 042
Rooms
Basement None
Interior
Interior Features 2nd Stair Case, High Ceilings, Ceiling Fan(s), Ceiling Cathedral/Vaulted, Ceiling Smooth, Granite Counters, Open Floorplan, Walk-In Closet(s), Pantry
Heating Electric, Gas Available, Forced Air, Multi-Units
Cooling Central Air, Electric, Multi Units
Flooring Carpet, Ceramic Tile, Wood
Fireplaces Number 1
Fireplaces Type Gas Log
Fireplace Yes
Appliance Dishwasher, Disposal, Self Cleaning Oven, Electric Cooktop, Electric Oven, Microwave, Electric Water Heater
Laundry 1st Floor, Walk-in, Electric Dryer Hookup, Laundry Room
Exterior
Garage Attached, Parking Pad, Garage Door Opener, Side/Rear Entry, Key Pad Entry
Garage Spaces 3.0
Community Features Common Areas, Horses Permitted, Street Lights, Recreational Path
Utilities Available Underground Utilities, Cable Available
Roof Type Architectural
Parking Type Attached, Parking Pad, Garage Door Opener, Side/Rear Entry, Key Pad Entry
Garage Yes
Building
Lot Description 1/2 - Acre, Cul-De-Sac, Sloped, Sprklr In Grnd-Partial Yd
Story 2
Foundation Crawl Space
Sewer Septic Tank
Water Public, Greenville Water
Architectural Style Traditional
Schools
Elementary Schools Ellen Woodside
Middle Schools Woodmont
High Schools Woodmont
Others
HOA Fee Include None
Acceptable Financing USDA Loan
Listing Terms USDA Loan
Read Less
Want to know what your home might be worth? Contact us for a FREE valuation!

Our team is ready to help you sell your home for the highest possible price ASAP
Bought with Non MLS






