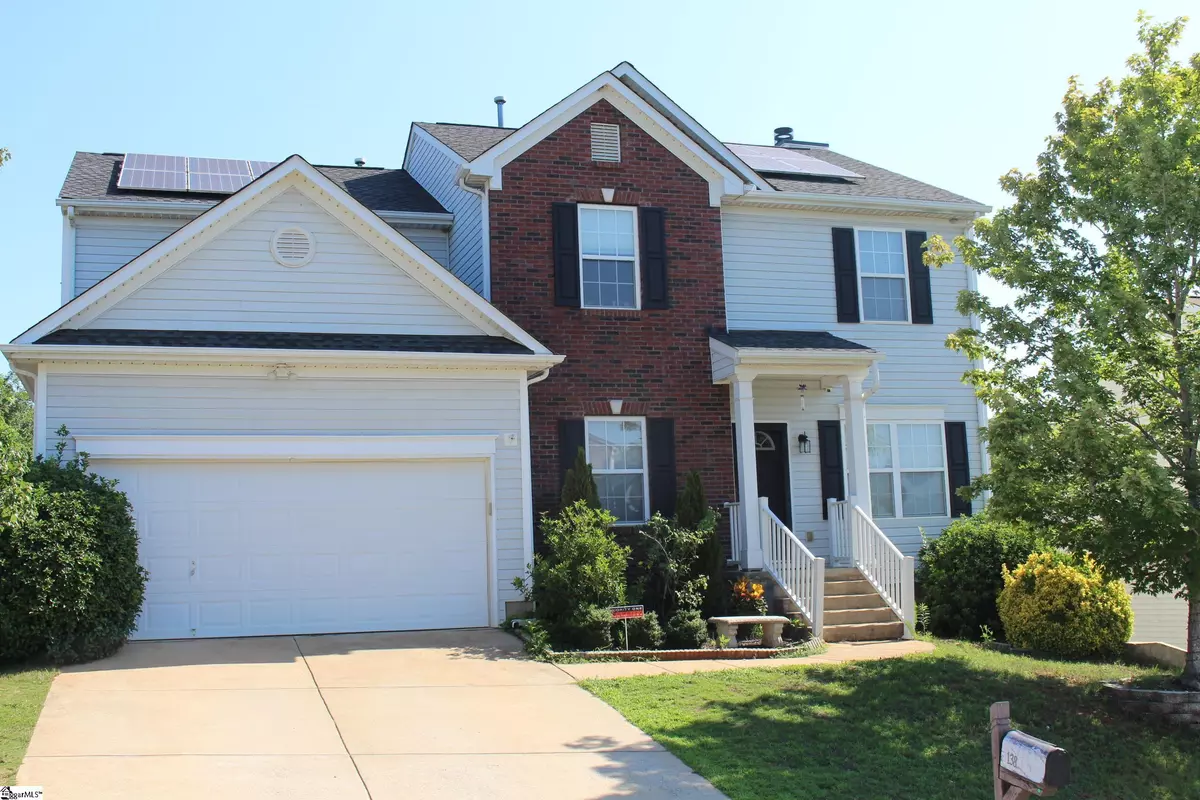$380,000
$395,000
3.8%For more information regarding the value of a property, please contact us for a free consultation.
138 Wild Dogwood Way Greenville, SC 29605
5 Beds
4 Baths
2,549 SqFt
Key Details
Sold Price $380,000
Property Type Single Family Home
Sub Type Single Family Residence
Listing Status Sold
Purchase Type For Sale
Square Footage 2,549 sqft
Price per Sqft $149
Subdivision River Mist
MLS Listing ID 1473891
Sold Date 08/26/22
Style Traditional
Bedrooms 5
Full Baths 2
Half Baths 2
HOA Fees $30/ann
HOA Y/N yes
Year Built 2005
Annual Tax Amount $1,966
Lot Size 8,276 Sqft
Property Description
BUYER INCENTIVE!!! SELLERS PREFERED LENDER IS OFFING $3,000 TOWARDS BUYERS CLOSING COSTS! A room for everyone and everything! This Beautiful 2-story home has 5 BR, 2 full and 2 half-baths with FULL FINISHED BASEMENT! A great location in the River Mist subdivision with a neighborhood pool and playground just a quick walk down the street. No Walking to the bus stop on rainy or cold days, the bus conveniently stops right in front of the house to scoop up the kids for school! As you enter the foyer, you will find the formal dining room on the left and the den/office to the right. The living room, breakfast area, and kitchen have an open layout across the back of the home. The kitchen is spacious with beautiful cabinetry, including an island with electricity. The first floor includes an additional room that can serve as a bedroom and a powder room. The private areas of the home are located upstairs. Including a master suite with vaulted ceilings, dual sinks, a garden tub, a separate shower, and a 9X9 walk-in closet! There are 3 additional bedrooms on the second level, a full bathroom, and a laundry room. The fully finished walkout basement is the perfect place to escape for family nights at home or a possible in-law living space! There is a large recreation room, with a stunning stone fireplace and pool table that stays with the home. The custom kitchen is complete with beautiful cabinetry, granite countertops, and a bar area. A generous media room, large storage closet, and spacious half bath complete this great space. Love to spend time outside relaxing, then you will be delighted to retreat out on your back patio or deck and enjoy the soft breezes of summer. Here you will find a freshly painted deck just off the kitchen, and a vast patio beneath stretching the full length of the home perfect for entertaining guests at your summer BBQ! There is a Shed offering extra storage and 2 mature crabapple trees all in your fenced yard that backs up to woods and the Reedy River giving this backyard all the privacy your family needs! A new roof was installed in 2021 and upgrades to the roof include solar panels that keep the electric bill VERY low throughout the whole year! These panels are fully owned and there are no leases or payoffs required to enjoy this amazing break from high electric bills! Other upgrades include extra Insulation in the attic for efficient heating and cooling and a new hot water heater in 2021. Conveniently located off Ashmore Bridge Road in Mauldin. Close to I-85, I 385, the Southern Connector & the Donaldson Center, and only minutes to shopping and restaurants. The seller's preferred lender is OFFERING THE BUYER $3000 IN CLOSING COSTS!! Do not miss the opportunity to make this wonderful house your next home! You have to see it to believe it! We are sure that you will fall in love!
Location
State SC
County Greenville
Area 041
Rooms
Basement Finished, Full, Walk-Out Access
Interior
Interior Features High Ceilings, Ceiling Fan(s), Ceiling Cathedral/Vaulted, Granite Counters, Open Floorplan, Tub Garden, Walk-In Closet(s), Second Living Quarters, Laminate Counters, Pantry
Heating Multi-Units, Solar
Cooling Central Air, Multi Units
Flooring Carpet, Wood, Laminate, Vinyl
Fireplaces Number 2
Fireplaces Type Gas Log
Fireplace Yes
Appliance Dishwasher, Range, Microwave
Laundry 2nd Floor, Laundry Room
Exterior
Garage Attached, Paved, Garage Door Opener, Key Pad Entry
Garage Spaces 2.0
Fence Fenced
Community Features Common Areas, Street Lights, Playground, Pool, Sidewalks
Utilities Available Cable Available
Waterfront Description River
Roof Type Composition
Parking Type Attached, Paved, Garage Door Opener, Key Pad Entry
Garage Yes
Building
Lot Description 1/2 Acre or Less, Cul-De-Sac, Sidewalk, Sloped, Few Trees
Story 2
Foundation Basement
Sewer Public Sewer
Water Public
Architectural Style Traditional
Schools
Elementary Schools Robert Cashion
Middle Schools Hughes
High Schools Southside
Others
HOA Fee Include None
Read Less
Want to know what your home might be worth? Contact us for a FREE valuation!

Our team is ready to help you sell your home for the highest possible price ASAP
Bought with Coldwell Banker Caine/Williams






