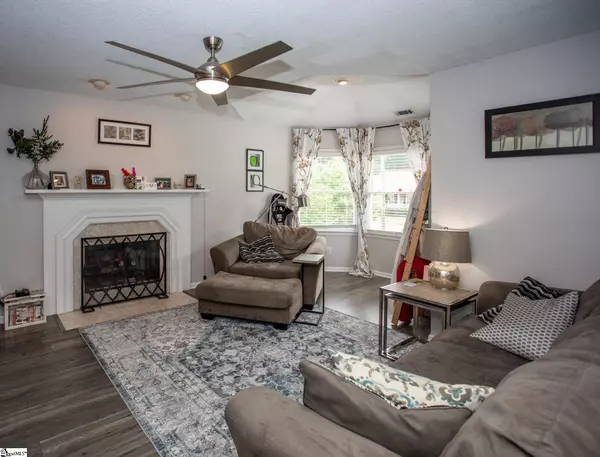$275,000
$285,000
3.5%For more information regarding the value of a property, please contact us for a free consultation.
114 Fleetwood Drive Liberty, SC 29657
4 Beds
3 Baths
1,494 SqFt
Key Details
Sold Price $275,000
Property Type Single Family Home
Sub Type Single Family Residence
Listing Status Sold
Purchase Type For Sale
Square Footage 1,494 sqft
Price per Sqft $184
Subdivision Branchwood
MLS Listing ID 1473502
Sold Date 10/21/22
Style Traditional
Bedrooms 4
Full Baths 3
HOA Y/N no
Annual Tax Amount $846
Lot Dimensions 34.757199/-82.712463
Property Description
BACK ON THE MARKET! Wonderful 4 bedroom 3 full bath home with a 2 car garage in a nice quiet neighborhood. The house sits between downtown Liberty & Highway 123. This home features a nice size living room with built-ins, and a gas log fireplace. The main floor has the master bedroom with a walk in closet, two other bedrooms, all with new carpet, and another bathroom. The 4th bedroom/Bonus room, and 3rd full bath are on the 2nd level. The 4th bedroom/Bonus room has an exterior entrance off the large back deck, perfect for your teenager, or an in law suit. The back yard is fenced in and on a larger lot, perfect for your fur babies, and/or kids to enjoy. Call today for your private showing.
Location
State SC
County Pickens
Area 065
Rooms
Basement None
Interior
Interior Features Bookcases, Ceiling Fan(s), Ceiling Blown, Ceiling Smooth, Walk-In Closet(s), Laminate Counters, Pantry
Heating Electric
Cooling Electric
Flooring Carpet, Ceramic Tile, Wood, Laminate
Fireplaces Number 1
Fireplaces Type Gas Log
Fireplace Yes
Appliance Cooktop, Dishwasher, Microwave, Refrigerator, Electric Cooktop, Electric Oven, Free-Standing Electric Range, Gas Water Heater
Laundry 1st Floor, Walk-in, Electric Dryer Hookup
Exterior
Garage Attached, Paved, Garage Door Opener, Workshop in Garage, Yard Door
Garage Spaces 2.0
Fence Fenced
Community Features None
Roof Type Architectural
Parking Type Attached, Paved, Garage Door Opener, Workshop in Garage, Yard Door
Garage Yes
Building
Lot Description 1/2 - Acre, Few Trees, Sprklr In Grnd-Full Yard
Story 2
Foundation Crawl Space, Sump Pump
Sewer Septic Tank
Water Public
Architectural Style Traditional
Schools
Elementary Schools Chastain Road
Middle Schools Liberty
High Schools Liberty
Others
HOA Fee Include None
Read Less
Want to know what your home might be worth? Contact us for a FREE valuation!

Our team is ready to help you sell your home for the highest possible price ASAP
Bought with eXp Realty, LLC - Anderson






