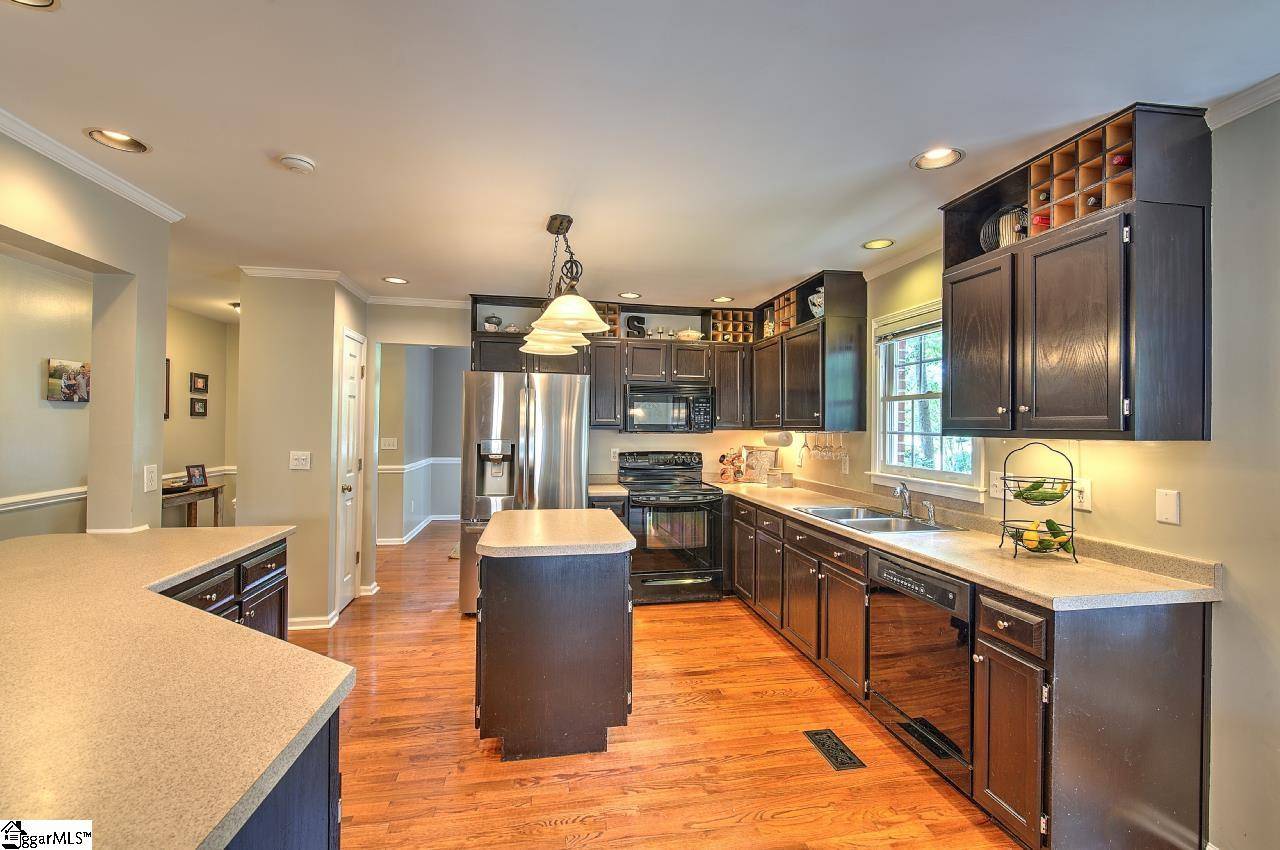$380,000
$349,999
8.6%For more information regarding the value of a property, please contact us for a free consultation.
104 Edmondston Court Mauldin, SC 29662
4 Beds
3 Baths
2,125 SqFt
Key Details
Sold Price $380,000
Property Type Single Family Home
Sub Type Single Family Residence
Listing Status Sold
Purchase Type For Sale
Approx. Sqft 2000-2199
Square Footage 2,125 sqft
Price per Sqft $178
Subdivision Planters Row
MLS Listing ID 1474513
Sold Date 07/21/22
Style Traditional
Bedrooms 4
Full Baths 2
Half Baths 1
HOA Fees $33/ann
HOA Y/N yes
Annual Tax Amount $1,366
Lot Dimensions 69 x 178 x 98 x 150
Property Sub-Type Single Family Residence
Property Description
This all brick, 4 bedroom, 2.5 bath home has it all, great layout, great updates, and great location! Recent upgrades include tile flooring in the hall bath and laundry room, stained cabinets, and a gorgeous complete master bath renovation. All bedrooms are located on the main level and there is a large bonus room with half bath upstairs. The large fully fenced flat lot has mature trees and private backyard with rear patio is that the perfect for entertaining. A 10x12 shed provides plenty of extra storage space, possible workshop, man cave or she shed. The formal dining, open kitchen, eating space, and living area provide all the space needed for large or small gatherings. The house is move-in ready and was recently painted in a beautiful neutral gray color palette. The master bath renovation included stand alone tub, tile shower, tile flooring, and vanity with dual sinks. This home is conveniently located within minutes of grocery, library, city parks, and the up-and-coming downtown Mauldin
Location
State SC
County Greenville
Area 041
Rooms
Basement None
Interior
Interior Features High Ceilings, Ceiling Fan(s), Ceiling Smooth, Countertops-Solid Surface, Open Floorplan, Laminate Counters, Pantry
Heating Natural Gas
Cooling Central Air, Electric
Flooring Carpet, Ceramic Tile, Wood
Fireplaces Number 1
Fireplaces Type Gas Log
Fireplace Yes
Appliance Dishwasher, Disposal, Self Cleaning Oven, Electric Oven, Free-Standing Electric Range, Range, Microwave, Gas Water Heater
Laundry 1st Floor, Walk-in
Exterior
Parking Features Attached, Paved, Garage Door Opener
Garage Spaces 2.0
Fence Fenced
Community Features Clubhouse, Playground, Pool, Tennis Court(s)
Utilities Available Cable Available
Roof Type Composition
Garage Yes
Building
Lot Description 1/2 Acre or Less, Cul-De-Sac, Sloped, Few Trees
Story 1
Foundation Crawl Space
Sewer Public Sewer
Water Public
Architectural Style Traditional
Schools
Elementary Schools Greenbrier
Middle Schools Hillcrest
High Schools Hillcrest
Others
HOA Fee Include None
Read Less
Want to know what your home might be worth? Contact us for a FREE valuation!

Our team is ready to help you sell your home for the highest possible price ASAP
Bought with Fathom Realty - Woodruff Rd.





