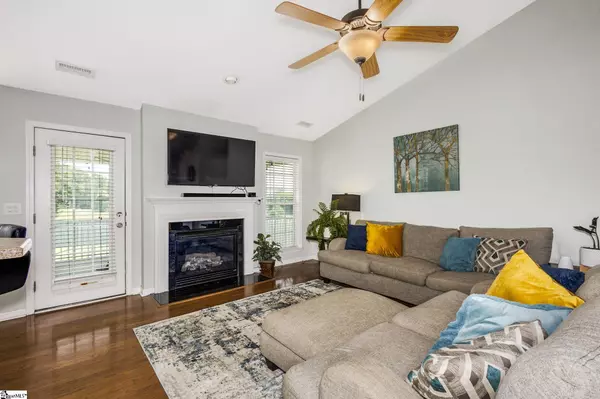$338,000
$325,000
4.0%For more information regarding the value of a property, please contact us for a free consultation.
149 Saint Johns Street Simpsonville, SC 29680
3 Beds
2 Baths
1,828 SqFt
Key Details
Sold Price $338,000
Property Type Single Family Home
Sub Type Single Family Residence
Listing Status Sold
Purchase Type For Sale
Square Footage 1,828 sqft
Price per Sqft $184
Subdivision River Shoals
MLS Listing ID 1474151
Sold Date 07/22/22
Style Patio, Traditional
Bedrooms 3
Full Baths 2
HOA Fees $47/ann
HOA Y/N yes
Year Built 2011
Annual Tax Amount $1,276
Lot Size 8,276 Sqft
Property Description
Highest & Best offers due by Saturday, June 18 at 5PM. Welcome to 149 Saint John's Street! Built in 2011 and located in the River Shoals gated community, this home sits on a quaint street that backs up to a large pasture providing a backyard retreat. Location is key here - extremely easy access to 385 along with a grocery store and other amenities right around the corner. Inside you'll find open concept living with 3 bedrooms and 2 full bathrooms. The master suite on the main level includes large windows, vaulted ceilings, separate shower and garden tub, and walk-in closet. Above the garage sits a large bonus room away from the main living space - the opportunities here are endless. Outside you'll find a screened-in porch, a patio perfect for grilling and the entire backyard surrounded by a privacy fence. River Shoals community offers a clubhouse, playground, and beach entry to the pool and lazy river. Don't miss out on this gem of a home!
Location
State SC
County Greenville
Area 041
Rooms
Basement None
Interior
Interior Features Ceiling Fan(s), Ceiling Cathedral/Vaulted, Ceiling Smooth, Countertops-Solid Surface, Open Floorplan, Tub Garden, Walk-In Closet(s), Pantry
Heating Natural Gas
Cooling Central Air, Electric
Flooring Carpet, Ceramic Tile, Wood
Fireplaces Number 1
Fireplaces Type Gas Log
Fireplace Yes
Appliance Dishwasher, Disposal, Electric Cooktop, Gas Oven, Microwave, Gas Water Heater
Laundry 1st Floor, Laundry Closet, Electric Dryer Hookup
Exterior
Garage Attached, Paved, Garage Door Opener
Garage Spaces 2.0
Fence Fenced
Community Features Clubhouse, Common Areas, Gated, Playground, Pool
Utilities Available Cable Available
Roof Type Architectural
Garage Yes
Building
Lot Description 1/2 Acre or Less, Sloped, Sprklr In Grnd-Full Yard
Story 1
Foundation Slab
Sewer Public Sewer
Water Public
Architectural Style Patio, Traditional
Schools
Elementary Schools Ellen Woodside
Middle Schools Woodmont
High Schools Woodmont
Others
HOA Fee Include Pool, Security, Street Lights, By-Laws, Restrictive Covenants
Read Less
Want to know what your home might be worth? Contact us for a FREE valuation!

Our team is ready to help you sell your home for the highest possible price ASAP
Bought with BHHS C Dan Joyner - Midtown






