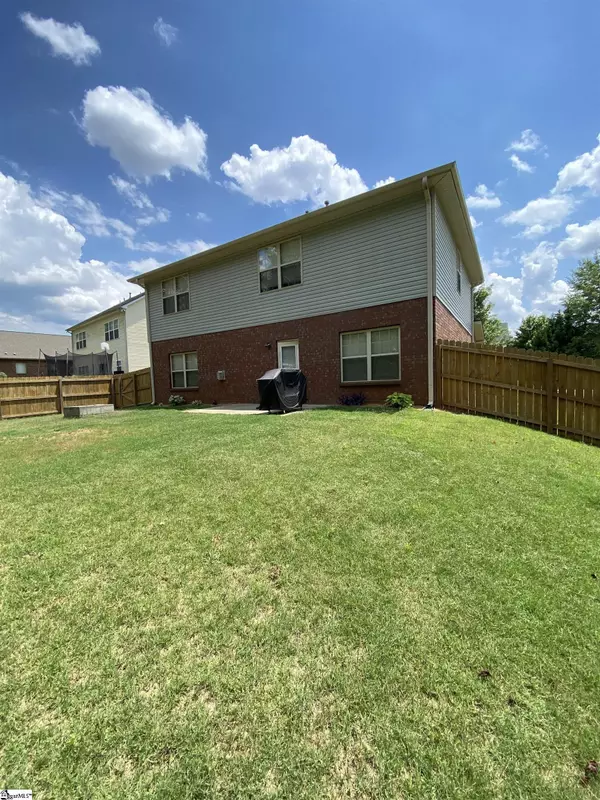$375,000
$380,000
1.3%For more information regarding the value of a property, please contact us for a free consultation.
823 Bayshore Lane Moore, SC 29369
5 Beds
4 Baths
2,872 SqFt
Key Details
Sold Price $375,000
Property Type Single Family Home
Sub Type Single Family Residence
Listing Status Sold
Purchase Type For Sale
Square Footage 2,872 sqft
Price per Sqft $130
Subdivision Sweetwater Hills
MLS Listing ID 1473962
Sold Date 07/27/22
Style Traditional
Bedrooms 5
Full Baths 3
Half Baths 1
HOA Y/N yes
Annual Tax Amount $5,260
Lot Size 0.500 Acres
Property Description
This beautifully maintained 5BR/3.5BA home is located in the highly desirable Sweetwater Hills subdivision. The interior of this home will exceed your expectations with an easy living floor plan that is suitable for any lifestyle. Fresh professional paint, new tile in master and all full bathrooms and new granite throughout. This home boasts fabulous space for entertaining including the spacious Great Room which offers plush carpet and gas log fireplace with ceramic tile surround, hearth and dentil mantle. It is completely open to Dining Room and Kitchen which features hardwood floors, granite countertops, ample honey toned cabinetry, closet style pantry, full appliance package and roomy breakfast area. The Master which is conveniently located on the main level is complete with plush carpet, new granite, extended height dual sink vanity, Newly tiled floors, garden tub with new custom matching tile backsplash, ceramic tile shower and large walk-in closet. The main level of the home also includes incredible storage space as well as a conveniently placed half Bath found just off the Foyer. All of the secondary Bedrooms are spacious in size and include neutral carpet and spacious closets. Two of the Bedrooms share a Jack and Jill style Bath with new tile. A centrally located Hall Bath with new tile, a large walk-in Laundry Room, freshly tiled and HUGE loft area with storage closet complete this level. Other important interior features include craftsman doors, rounded corners, crown molding, ceiling fans. The exterior of this home is equally pleasing with an attached 2-car Garage, lovely brick veneer, rear Patio, built-in firepit and full privacy fenced Backyard. Sweetwater Hills is a great community with amenities such as a neighborhood pool, exercise facilities and clubhouse.
Location
State SC
County Spartanburg
Area 033
Rooms
Basement None
Interior
Interior Features High Ceilings, Ceiling Fan(s), Granite Counters, Open Floorplan, Tub Garden, Walk-In Closet(s), Pantry
Heating Forced Air, Natural Gas
Cooling Central Air, Electric
Flooring Carpet, Ceramic Tile, Wood
Fireplaces Number 1
Fireplaces Type Gas Log, Screen
Fireplace Yes
Appliance Dishwasher, Disposal, Self Cleaning Oven, Convection Oven, Refrigerator, Electric Oven, Range, Microwave, Gas Water Heater
Laundry 2nd Floor, Walk-in, Electric Dryer Hookup, Laundry Room
Exterior
Exterior Feature Satellite Dish
Garage Attached, Paved, Garage Door Opener
Garage Spaces 2.0
Fence Fenced
Community Features Clubhouse, Common Areas, Pool, Sidewalks
Utilities Available Underground Utilities, Cable Available
Roof Type Composition
Parking Type Attached, Paved, Garage Door Opener
Garage Yes
Building
Lot Description 1/2 Acre or Less, Sidewalk, Few Trees
Story 2
Foundation Slab
Sewer Public Sewer
Water Public
Architectural Style Traditional
Schools
Elementary Schools River Ridge
Middle Schools Florence Chapel
High Schools James F. Byrnes
Others
HOA Fee Include Pool, Street Lights
Read Less
Want to know what your home might be worth? Contact us for a FREE valuation!

Our team is ready to help you sell your home for the highest possible price ASAP
Bought with RE/MAX Moves Greer






