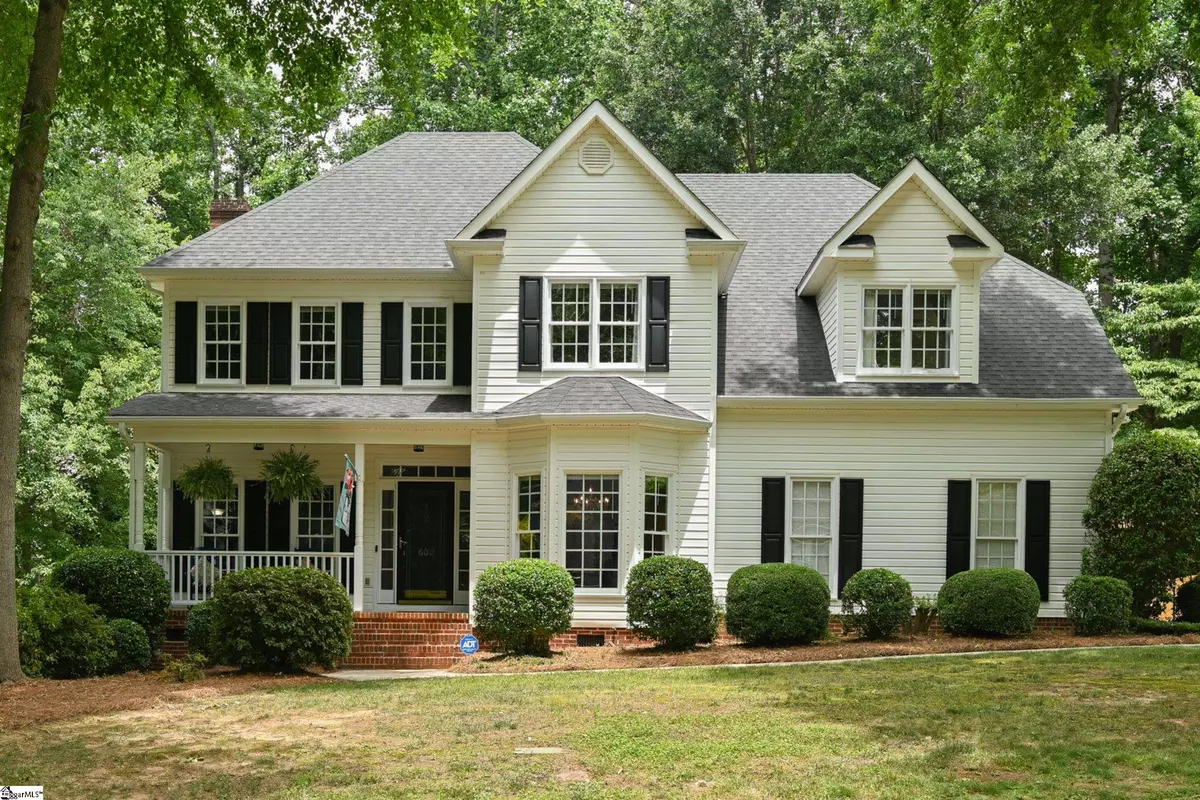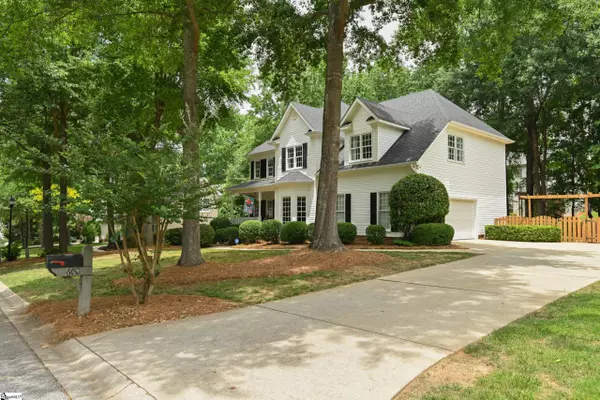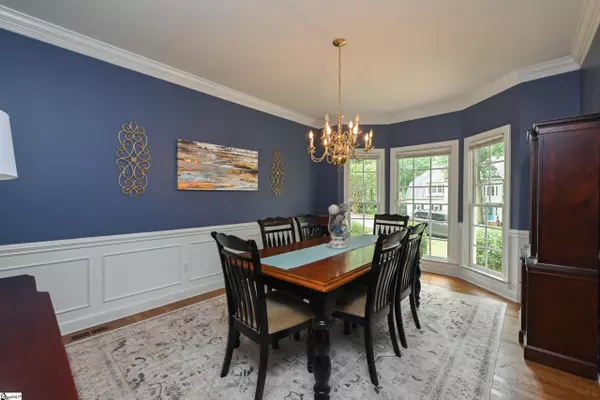$435,000
$409,900
6.1%For more information regarding the value of a property, please contact us for a free consultation.
608 Neely Farm Drive Simpsonville, SC 29680
5 Beds
3 Baths
2,705 SqFt
Key Details
Sold Price $435,000
Property Type Single Family Home
Sub Type Single Family Residence
Listing Status Sold
Purchase Type For Sale
Square Footage 2,705 sqft
Price per Sqft $160
Subdivision Neely Farm
MLS Listing ID 1474196
Sold Date 08/03/22
Style Traditional
Bedrooms 5
Full Baths 2
Half Baths 1
HOA Fees $43/ann
HOA Y/N yes
Year Built 1996
Annual Tax Amount $1,732
Lot Size 0.300 Acres
Property Description
GORGEOUS 5 bedroom home on a level lot in the desirable Neely Farm neighborhood! With many upgrades this home has everything you have been looking for AND MORE! The rocking chair front porch leads you into the welcoming 2 story foyer. Hardwood flooring throughout the first floor, crown molding and fresh paint will catch your eye as you head into the completely renovated kitchen. The bright and open kitchen is inviting and boasts ample cabinetry, quartz countertops and dual pantries. Hardwoods continue up the staircase, located off the breakfast room, and throughout the 2nd floor hallway. The large master bedroom features a double tray ceiling, pocket door into the master bath, jetted garden tub, and separate shower. There are 4 additional bedrooms on the 2nd floor. At the end of the day, relax on the screened in back porch overlooking the fenced yard with shade trees. This home will not last long, this is your chance to have it all in this sought after neighborhood. Additional features: large gates on each side of the house, a side entry garage, areas for storage, encapsulated crawl space and new roof in 2018. Home warranty provided.
Location
State SC
County Greenville
Area 041
Rooms
Basement None
Interior
Interior Features 2 Story Foyer, High Ceilings, Ceiling Fan(s), Ceiling Smooth, Tray Ceiling(s), Countertops – Quartz, Pantry
Heating Forced Air, Natural Gas
Cooling Central Air, Electric, Multi Units
Flooring Carpet, Ceramic Tile, Hwd/Pine Flr Under Carpet, Vinyl
Fireplaces Number 1
Fireplaces Type Gas Log, Gas Starter
Fireplace Yes
Appliance Gas Cooktop, Dishwasher, Disposal, Gas Oven, Microwave, Gas Water Heater
Laundry 1st Floor, Walk-in, Electric Dryer Hookup
Exterior
Garage Attached, Paved, Garage Door Opener, Side/Rear Entry
Garage Spaces 2.0
Fence Fenced
Community Features Athletic Facilities Field, Clubhouse, Common Areas, Street Lights, Recreational Path, Playground, Pool, Tennis Court(s)
Utilities Available Cable Available
Roof Type Architectural
Parking Type Attached, Paved, Garage Door Opener, Side/Rear Entry
Garage Yes
Building
Lot Description 1/2 Acre or Less, Sloped, Few Trees, Sprklr In Grnd-Full Yard
Story 2
Foundation Crawl Space
Sewer Public Sewer
Water Public, Greenville Water
Architectural Style Traditional
Schools
Elementary Schools Plain
Middle Schools Ralph Chandler
High Schools Woodmont
Others
HOA Fee Include None
Read Less
Want to know what your home might be worth? Contact us for a FREE valuation!

Our team is ready to help you sell your home for the highest possible price ASAP
Bought with Century 21 Blackwell & Co






