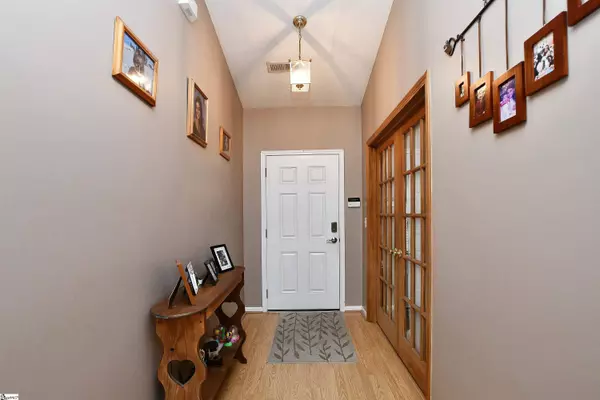$310,000
$324,900
4.6%For more information regarding the value of a property, please contact us for a free consultation.
317 Oakboro Lane Simpsonville, SC 29680
4 Beds
2 Baths
2,251 SqFt
Key Details
Sold Price $310,000
Property Type Single Family Home
Sub Type Single Family Residence
Listing Status Sold
Purchase Type For Sale
Square Footage 2,251 sqft
Price per Sqft $137
Subdivision Autumn Woods
MLS Listing ID 1474865
Sold Date 08/03/22
Style Ranch, Traditional
Bedrooms 4
Full Baths 2
HOA Fees $29/ann
HOA Y/N yes
Annual Tax Amount $1,186
Lot Size 0.390 Acres
Property Description
NEW PRICE!! Welcome Home to 317 Oakboro Lane! This cozy, one owner home, is perfectly situated on a cul-de-sac lot that welcomes you with a beautiful front porch. The home offers an open floor plan where the great room, dining area and kitchen all flow together, which is perfect for entertaining. The Seller says one of the best features of the kitchen is the gas stove that offers a grill in the middle, perfect for searing chicken and steaks. The oven has an internal thermometer that can be used to make sure your meats are always perfectly cooked. You also have 2 large pantry closets for all your cooking goodies. The dining area is a great size for large family and friend gatherings. If you need more room, the backyard area can be an extension offering the 20x40 patio that backs up to trees and is fully fenced. Back inside, you have 2 guest rooms with a possible 3rd guest room or office, all on the main level. There is also a large laundry room with ample space for storage. Don’t forget the bonus room that would make a great theater room or additional living area. The location is convenient to shopping, restaurants, parks, and the interstate. It also offers a community pool and path for walking. The Seller has freshly mulched the beds and power washed the exterior of the house, driveway, sidewalk and patio. Come visit today! This is an ‘As-Is’ sale. Sellers and Buyers acknowledge that Seller shall make NO Repairs, unless agreed to in writing.
Location
State SC
County Greenville
Area 041
Rooms
Basement None
Interior
Interior Features High Ceilings, Ceiling Fan(s), Ceiling Smooth, Open Floorplan, Walk-In Closet(s), Split Floor Plan, Laminate Counters, Pantry
Heating Gas Available, Natural Gas
Cooling Central Air
Flooring Carpet, Laminate, Vinyl
Fireplaces Number 1
Fireplaces Type Gas Log, Gas Starter
Fireplace Yes
Appliance Dishwasher, Free-Standing Gas Range, Self Cleaning Oven, Gas Oven, Microwave, Gas Water Heater
Laundry 1st Floor, Walk-in, Gas Dryer Hookup, Electric Dryer Hookup, Laundry Room
Exterior
Garage Attached, Paved, Garage Door Opener, Key Pad Entry
Garage Spaces 2.0
Fence Fenced
Community Features Common Areas, Street Lights, Recreational Path, Pool, Sidewalks
Utilities Available Underground Utilities, Cable Available
Roof Type Composition
Parking Type Attached, Paved, Garage Door Opener, Key Pad Entry
Garage Yes
Building
Lot Description 1/2 Acre or Less, Cul-De-Sac, Sidewalk, Few Trees
Story 1
Foundation Slab
Sewer Public Sewer
Water Public, Greenville
Architectural Style Ranch, Traditional
Schools
Elementary Schools Fork Shoals
Middle Schools Woodmont
High Schools Woodmont
Others
HOA Fee Include None
Acceptable Financing USDA Loan
Listing Terms USDA Loan
Read Less
Want to know what your home might be worth? Contact us for a FREE valuation!

Our team is ready to help you sell your home for the highest possible price ASAP
Bought with Del-Co Realty Group, Inc.






