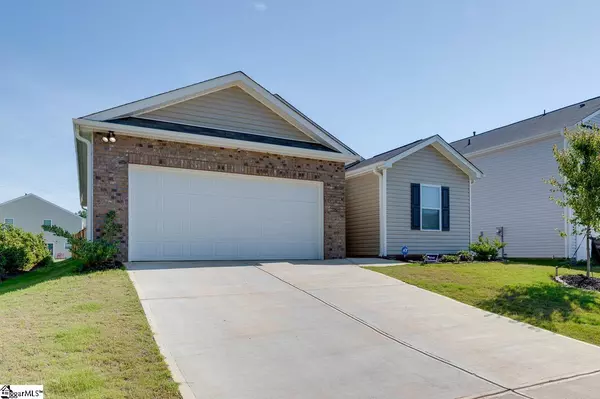$284,900
$284,900
For more information regarding the value of a property, please contact us for a free consultation.
210 Sweetgrass Lane Piedmont, SC 29673
3 Beds
2 Baths
1,354 SqFt
Key Details
Sold Price $284,900
Property Type Single Family Home
Sub Type Single Family Residence
Listing Status Sold
Purchase Type For Sale
Square Footage 1,354 sqft
Price per Sqft $210
Subdivision Cambridge Walk
MLS Listing ID 1474854
Sold Date 08/04/22
Style Ranch
Bedrooms 3
Full Baths 2
HOA Fees $37/ann
HOA Y/N yes
Year Built 2021
Annual Tax Amount $903
Lot Size 6,969 Sqft
Property Description
Like new beauty in Piedmont, just built in 2021! This stunning floor plan offers everything you could want! You'll have that new home without all the headache of building a new construction! Open concept living, dining, and kitchen make this home perfect for those who like to entertain and interact! The LVT flooring in the main areas make clean up a snap! Solid white kitchen cabinetry is striking, gleaming granite counter tops, pantry closet, and gas range are all features you will love in this kitchen! The living room has a gas log fireplace, and a view of the fully fenced in backyard where you can watch the kids and/or pets play worry-free! The master bedroom is at the rear of the home for maximum privacy. A large walk in closet, solid surface counter tops, dual sinks, and a stand-up shower with glass door will make the master bath your favorite spot in the home! The secondary bedrooms are located at the opposite end of the home from the private master suite. Perfect if you desire a little elbow room from your kids or guests! Walk-in laundry room has a very large storage closet inside. Located close to the community playground and mailboxes for easy access! Do not miss out on this home located in the 100% USDA financeable area but minutes from Highway 25, I-385, and I-85!
Location
State SC
County Greenville
Area 050
Rooms
Basement None
Interior
Interior Features High Ceilings, Ceiling Smooth, Granite Counters, Open Floorplan, Walk-In Closet(s), Split Floor Plan, Pantry
Heating Forced Air, Natural Gas
Cooling Central Air, Electric
Flooring Carpet, Laminate
Fireplaces Number 1
Fireplaces Type Gas Log
Fireplace Yes
Appliance Dishwasher, Disposal, Free-Standing Gas Range, Microwave, Gas Water Heater
Laundry 1st Floor, Walk-in, Electric Dryer Hookup, Laundry Room
Exterior
Garage Attached, Paved, Garage Door Opener
Garage Spaces 2.0
Fence Fenced
Community Features Common Areas, Sidewalks
Utilities Available Underground Utilities
Roof Type Composition
Parking Type Attached, Paved, Garage Door Opener
Garage Yes
Building
Lot Description 1/2 Acre or Less, Sidewalk, Few Trees
Story 1
Foundation Slab
Sewer Public Sewer
Water Public, Greenville
Architectural Style Ranch
Schools
Elementary Schools Sue Cleveland
Middle Schools Woodmont
High Schools Woodmont
Others
HOA Fee Include None
Read Less
Want to know what your home might be worth? Contact us for a FREE valuation!

Our team is ready to help you sell your home for the highest possible price ASAP
Bought with Opendoor Brokerage, LLC






