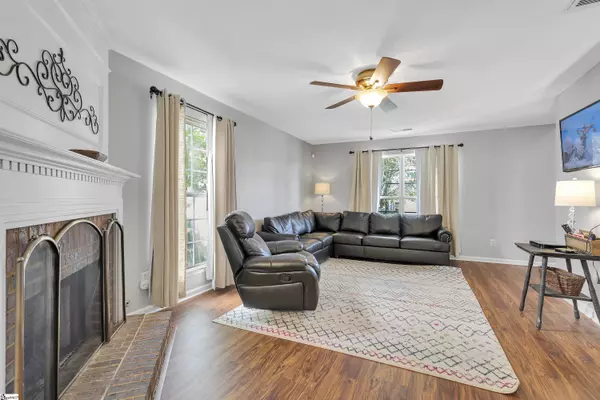$315,000
$315,000
For more information regarding the value of a property, please contact us for a free consultation.
114 Crossview Drive Simpsonville, SC 29680
3 Beds
3 Baths
1,827 SqFt
Key Details
Sold Price $315,000
Property Type Single Family Home
Sub Type Single Family Residence
Listing Status Sold
Purchase Type For Sale
Square Footage 1,827 sqft
Price per Sqft $172
Subdivision Fairview Lake
MLS Listing ID 1475065
Sold Date 08/26/22
Style Traditional
Bedrooms 3
Full Baths 2
Half Baths 1
HOA Fees $36/ann
HOA Y/N yes
Year Built 1999
Annual Tax Amount $1,119
Lot Size 10,018 Sqft
Property Description
Immaculate and charming home with a convenient location close to all the shopping and dining of Fairview and Harrison Bridge Road. Quaint front porch greets you and opens up into a stunning two-story foyer. You’ll notice the beautiful LVP floors that stretch through the main level. Fresh, neutral paint throughout. Expansive great room with fireplace that opens into the dining room. Adorable chef’s kitchen with white cabinets, stainless appliances, granite countertops and glass tile backsplash. Eat-in breakfast area overlooks the expanded back paver patio and huge backyard! Upstairs you’ll find a large open hallway with access to all bedrooms. The primary bedroom is massive and can be set up as a bedroom and sitting room/office/library. The primary bathroom has double sinks, a separate shower and a garden tub. Off the primary closet, you’ll find a huge walk-in attic space for all of your storage needs. The additional bedrooms, one of which is very large, and bathroom complete the 2nd floor. The backyard is a beautiful spot with privacy and trees behind the fenced in yard. There are plenty of shade trees and a playground in the yard as well. If staying inside is your thing, you'll stay cool with the new HVAC systems! Fairview Lake is known for its wealth of amenities, from pool, playground, neighborhood lake, trails and more! Come check out this cutie today!
Location
State SC
County Greenville
Area 041
Rooms
Basement None
Interior
Interior Features 2 Story Foyer, Ceiling Fan(s), Ceiling Blown, Ceiling Cathedral/Vaulted, Granite Counters, Tub Garden, Walk-In Closet(s)
Heating Natural Gas
Cooling Central Air, Electric
Flooring Carpet, Laminate, Vinyl
Fireplaces Number 1
Fireplaces Type Gas Log
Fireplace Yes
Appliance Cooktop, Dishwasher, Disposal, Dryer, Washer, Electric Oven, Microwave, Gas Water Heater
Laundry 1st Floor, Laundry Closet, Laundry Room
Exterior
Garage Attached, Paved, Garage Door Opener
Garage Spaces 2.0
Fence Fenced
Community Features Common Areas, Street Lights, Recreational Path, Playground, Pool, Neighborhood Lake/Pond
Utilities Available Underground Utilities, Cable Available
Roof Type Architectural
Parking Type Attached, Paved, Garage Door Opener
Garage Yes
Building
Lot Description 1/2 Acre or Less, Few Trees
Story 2
Foundation Slab
Sewer Public Sewer
Water Public
Architectural Style Traditional
Schools
Elementary Schools Bryson
Middle Schools Bryson
High Schools Hillcrest
Others
HOA Fee Include None
Read Less
Want to know what your home might be worth? Contact us for a FREE valuation!

Our team is ready to help you sell your home for the highest possible price ASAP
Bought with EXP Realty LLC






