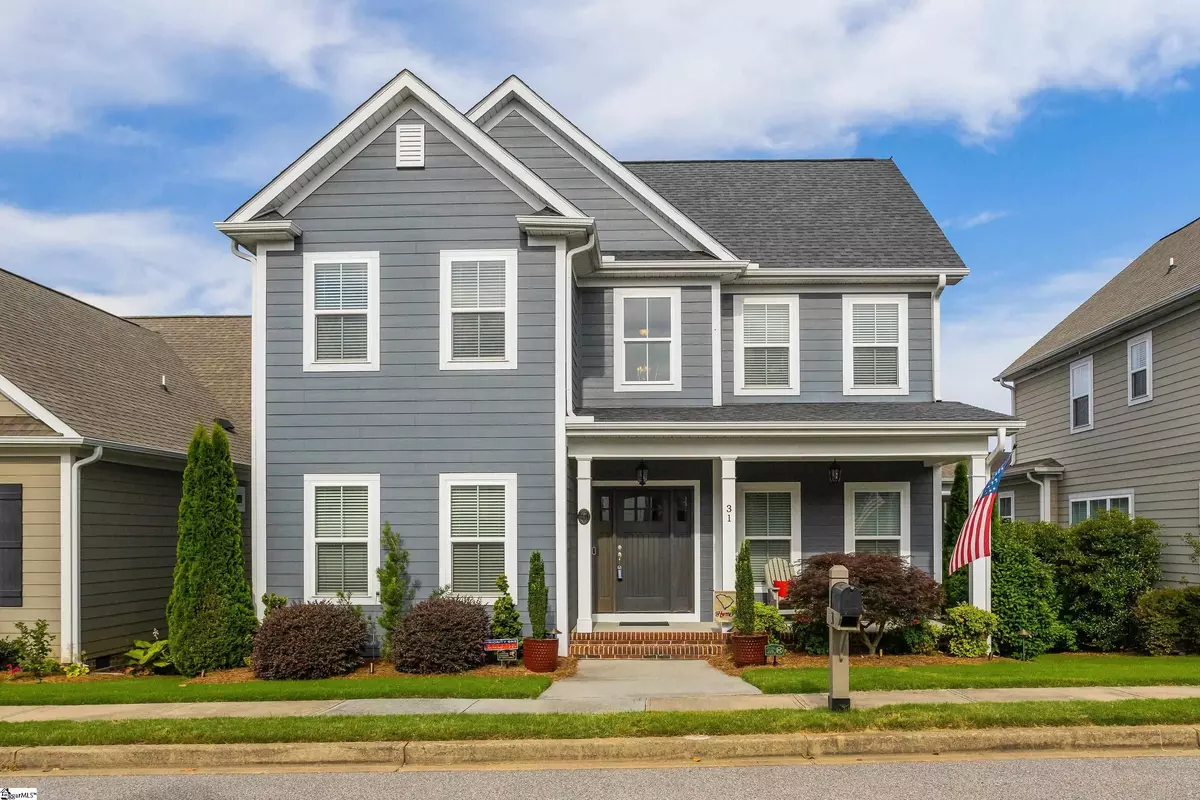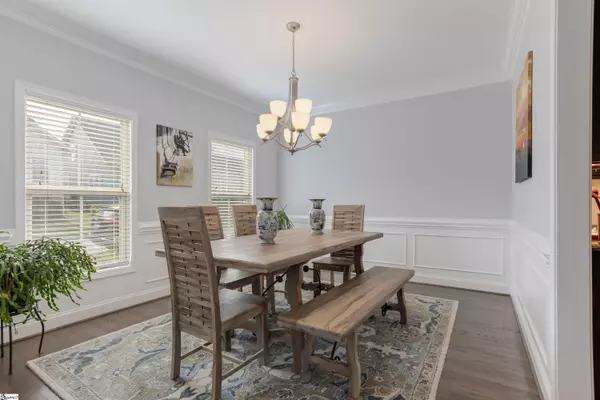$441,000
$449,500
1.9%For more information regarding the value of a property, please contact us for a free consultation.
31 Flintwood Drive Simpsonville, SC 29681
3 Beds
3 Baths
2,686 SqFt
Key Details
Sold Price $441,000
Property Type Single Family Home
Sub Type Single Family Residence
Listing Status Sold
Purchase Type For Sale
Square Footage 2,686 sqft
Price per Sqft $164
Subdivision Boxwood
MLS Listing ID 1475012
Sold Date 08/30/22
Style Traditional, Craftsman
Bedrooms 3
Full Baths 2
Half Baths 1
HOA Fees $154/mo
HOA Y/N yes
Year Built 2016
Annual Tax Amount $1,699
Lot Size 4,356 Sqft
Lot Dimensions 45 x 105 x 45 x 105
Property Description
Luxurious Architect Designed Magnificence! Impressive street appeal, sprawling interior space and premium location merge to create the perfect residence. Beckoning you to a lifestyle of ease and sun-filled comfort, this beautiful house is a wonderful choice. Light and bright open plan living/dining/deluxe kitchen equipped with stylish stainless steel appliances and many other amazing features. The large kitchen offers high quality granite countertops, appliances, a dishwasher and plenty of storage. Subtly colored, muted tones and rich textures are offered by the luxuriant hardwoods and polished tiles. A thoughtful design, emphasizing open plan living & outdoor entertaining. Built to last, the home offers: 3 generous bedrooms with the main floor master entailing a spa-ensuite; A massive covered back porch provides alfresco entertaining space and overlooks the patio area with built-in grill; separate office; walk-in laundry room; living room with welcoming fireplace; The adjoining dining area opens up to the chef’s kitchen with work island; fully Irrigated yard front and back; landscape lighting; smart thermostats. Easy access to I-385 and Woodruff Rd. Spend your weekends at your local shops and restaurants just minutes away. The monthly HOA fee includes all of your lawn maintenance (including shrubs, irrigation, and pine straw), and maintenance of sign and huge common areas.
Location
State SC
County Greenville
Area 032
Rooms
Basement None
Interior
Interior Features 2 Story Foyer, High Ceilings, Ceiling Fan(s), Ceiling Smooth, Granite Counters, Open Floorplan, Tub Garden, Walk-In Closet(s), Pantry
Heating Forced Air, Multi-Units, Natural Gas
Cooling Central Air, Electric, Multi Units
Flooring Carpet, Ceramic Tile, Wood
Fireplaces Number 1
Fireplaces Type Gas Log
Fireplace Yes
Appliance Gas Cooktop, Dishwasher, Disposal, Self Cleaning Oven, Convection Oven, Oven, Electric Oven, Double Oven, Microwave, Gas Water Heater, Tankless Water Heater
Laundry 1st Floor, Walk-in, Electric Dryer Hookup, Laundry Room
Exterior
Exterior Feature Outdoor Kitchen
Garage Attached, Paved, Garage Door Opener, Side/Rear Entry
Garage Spaces 2.0
Community Features Common Areas, Street Lights, Other, Lawn Maintenance, Landscape Maintenance
Utilities Available Underground Utilities, Cable Available
Roof Type Architectural
Garage Yes
Building
Lot Description 1/2 Acre or Less, Sloped, Sprklr In Grnd-Full Yard
Story 1
Foundation Crawl Space
Sewer Public Sewer
Water Public, Greenville
Architectural Style Traditional, Craftsman
Schools
Elementary Schools Monarch
Middle Schools Hillcrest
High Schools Mauldin
Others
HOA Fee Include None
Read Less
Want to know what your home might be worth? Contact us for a FREE valuation!

Our team is ready to help you sell your home for the highest possible price ASAP
Bought with BHHS C Dan Joyner - Simp






