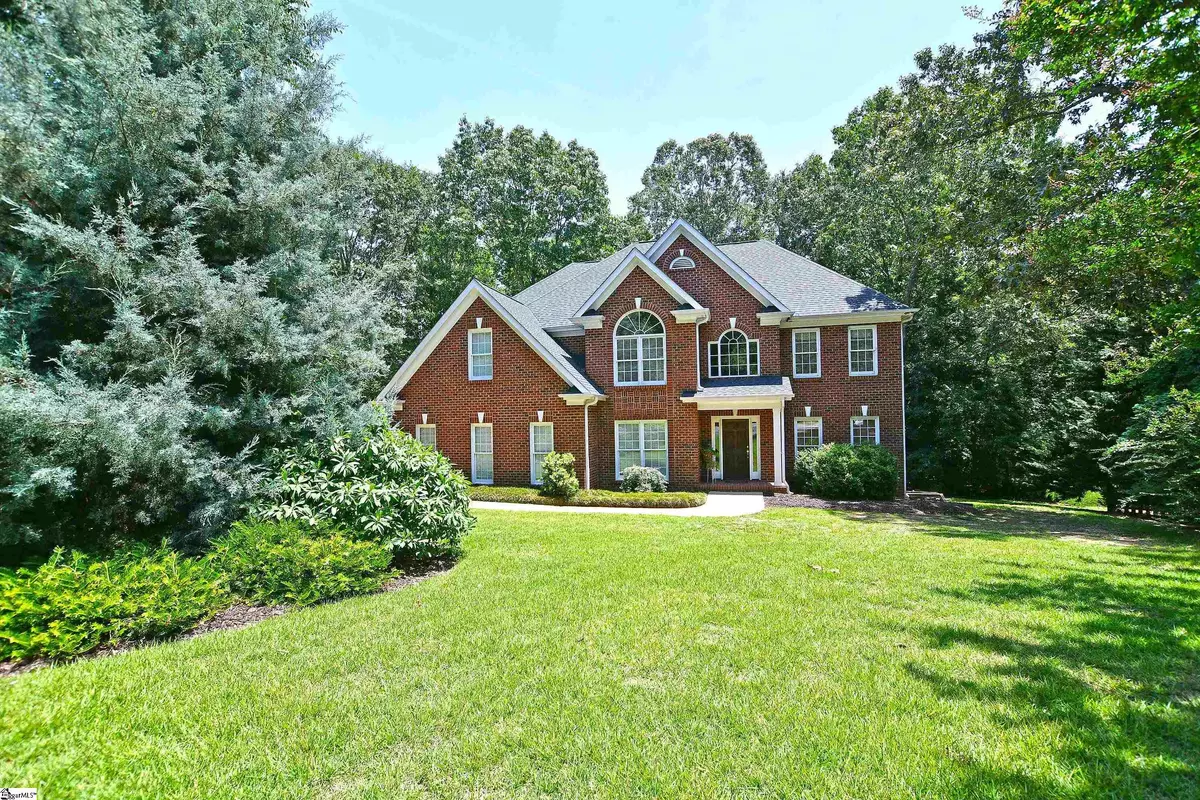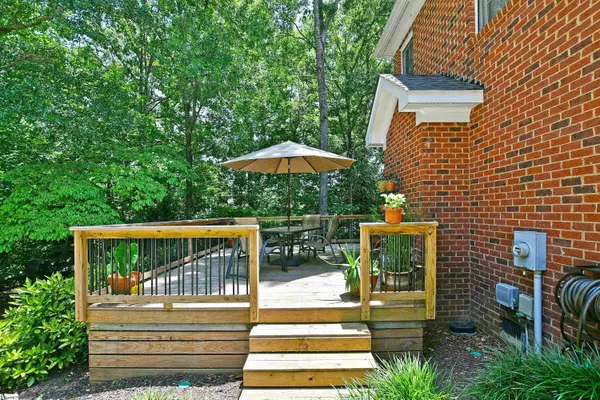$630,000
$619,900
1.6%For more information regarding the value of a property, please contact us for a free consultation.
110 Sneed Drive Taylors, SC 29687
5 Beds
4 Baths
3,723 SqFt
Key Details
Sold Price $630,000
Property Type Single Family Home
Sub Type Single Family Residence
Listing Status Sold
Purchase Type For Sale
Square Footage 3,723 sqft
Price per Sqft $169
Subdivision Linkside
MLS Listing ID 1475113
Sold Date 08/16/22
Style Traditional
Bedrooms 5
Full Baths 4
HOA Fees $10/ann
HOA Y/N yes
Year Built 1995
Annual Tax Amount $3,266
Lot Size 0.680 Acres
Lot Dimensions 72 x 281 x 168 x 185 x 39
Property Description
Hard to find in Greenville and now available on the market for the first time. Be the second owner of this well maintained all brick home just 15 minutes from downtown Greenville! Enjoy the new mid-century modern design sitting room and dining area with custom cabinetry and lighting. Two car side entry garage brings you into the open kitchen updated with high end stainless appliances and granite counter tops. Updated lighting creates a fresh feel for the new owners. The kitchen also has a pantry and eat at bar seating with gas stove top cooking for the gourmet cooks out there. This home just keeps going with updated master bedroom and bathroom. Glass door shower and dual vanity sinks with a walk-in closet makes this master bathroom a great place to start your day. Private water closet and jetted soaking tub with a vaulted ceiling also helps to make the room feel bright and full of natural light. Dont miss the jack and jill bathroom and another full bathroom upstairs and a half bath downstairs for guests and convenience. New deck off of the sunroom with great privacy for grilling and spending some time taking it easy. Enjoy mature and established landscaping with full yard irrigation system and over an 1/2 acre lot! Don't miss this amazing piece of Greenville located in the Pebble Creek Community. Close to shopping, grocery store, golf course, state park, and easy access to Greenville Spartanburg Airport in about 15-20 minutes. Call today for a showing!
Location
State SC
County Greenville
Area 010
Rooms
Basement None
Interior
Interior Features 2 Story Foyer, 2nd Stair Case, Bookcases, High Ceilings, Ceiling Fan(s), Ceiling Cathedral/Vaulted, Tray Ceiling(s), Granite Counters, Countertops-Solid Surface, Tub Garden, Walk-In Closet(s), Pantry
Heating Electric, Gas Available, Forced Air, Natural Gas
Cooling Central Air, Electric
Flooring Carpet, Ceramic Tile, Wood
Fireplaces Number 1
Fireplaces Type Gas Log, Ventless
Fireplace Yes
Appliance Gas Cooktop, Dishwasher, Disposal, Free-Standing Gas Range, Self Cleaning Oven, Convection Oven, Oven, Electric Oven, Microwave, Microwave-Convection, Electric Water Heater
Laundry Sink, 2nd Floor, Walk-in, Electric Dryer Hookup, Laundry Room
Exterior
Garage Attached, Parking Pad, Paved, Garage Door Opener, Side/Rear Entry, Key Pad Entry
Garage Spaces 2.0
Community Features Common Areas, Vehicle Restrictions
Utilities Available Underground Utilities, Cable Available
Roof Type Architectural
Garage Yes
Building
Lot Description 1/2 - Acre, Cul-De-Sac, Few Trees, Wooded, Sprklr In Grnd-Full Yard
Story 2
Foundation Crawl Space/Slab
Sewer Public Sewer
Water Public, Greenville
Architectural Style Traditional
Schools
Elementary Schools Paris
Middle Schools Sevier
High Schools Wade Hampton
Others
HOA Fee Include Street Lights, Restrictive Covenants
Read Less
Want to know what your home might be worth? Contact us for a FREE valuation!

Our team is ready to help you sell your home for the highest possible price ASAP
Bought with Real Broker, LLC






