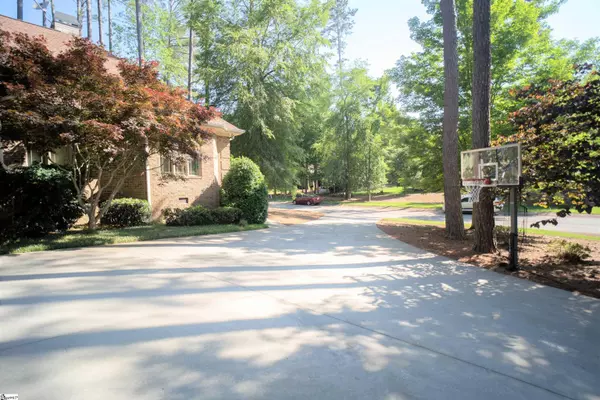$730,000
$750,000
2.7%For more information regarding the value of a property, please contact us for a free consultation.
1318 Stillwater Drive Seneca, SC 29672
4 Beds
4 Baths
4,274 SqFt
Key Details
Sold Price $730,000
Property Type Single Family Home
Sub Type Single Family Residence
Listing Status Sold
Purchase Type For Sale
Square Footage 4,274 sqft
Price per Sqft $170
Subdivision Other
MLS Listing ID 1474416
Sold Date 09/16/22
Style Traditional
Bedrooms 4
Full Baths 4
HOA Fees $45/ann
HOA Y/N yes
Year Built 2008
Annual Tax Amount $2,352
Lot Size 0.640 Acres
Property Description
This beautiful 4 bedroom/4 bathroom home is located in one of the most sought after subdivisions in the Seneca/Clemson area. It has a convenient circular driveway with a 3 car garage. You will enter the home to a large foyer. To your right is a spacious private office. Ahead will be the great room which features a fireplace with floor to ceiling natural stones and custom built cabinetry. The kitchen opens to the dining room with tons of storage and seating, granite countertops, subway tile backsplash, soft-close custom cabinets, a large walk-in pantry, stainless steel appliances, 2 sinks and a built-in kitchen desk area! The kitchen, dining and living area are certainly the heart of this home and a place perfect for family gathering and entertaining. The oversized master bedroom has French doors that access the sunroom. The master bathroom has a large walk in closet, jetted tub, separate shower, separate sinks, and a linen closet. The other 3 bedrooms are also spacious in size. The main laundry room is conveniently located off the kitchen. The backyard has a wooden swing set with plenty of trees for shade. Community amenities include a swimming pool, tennis court, playground, and a hiking trail. Schedule your private showing today!
Location
State SC
County Oconee
Area Other
Rooms
Basement None
Interior
Interior Features Bookcases, High Ceilings, Ceiling Fan(s), Ceiling Cathedral/Vaulted, Ceiling Smooth, Granite Counters, Open Floorplan, Walk-In Closet(s), Pantry
Heating Electric, Forced Air
Cooling Central Air, Electric
Flooring Carpet, Ceramic Tile, Wood
Fireplaces Number 1
Fireplaces Type Gas Log
Fireplace Yes
Appliance Dishwasher, Disposal, Refrigerator, Range, Microwave, Electric Water Heater
Laundry Sink, 1st Floor, Walk-in, Electric Dryer Hookup
Exterior
Garage Attached, Circular Driveway, Paved, Side/Rear Entry
Garage Spaces 3.0
Community Features Common Areas, Playground, Pool, Tennis Court(s)
Utilities Available Cable Available
Roof Type Composition
Parking Type Attached, Circular Driveway, Paved, Side/Rear Entry
Garage Yes
Building
Lot Description 1/2 - Acre, Corner Lot, Few Trees, Sprklr In Grnd-Partial Yd
Story 1
Foundation Crawl Space
Sewer Public Sewer, Septic Tank
Water Public, Seneca L&W
Architectural Style Traditional
Schools
Elementary Schools Ravenel
Middle Schools Seneca
High Schools Seneca
Others
HOA Fee Include None
Read Less
Want to know what your home might be worth? Contact us for a FREE valuation!

Our team is ready to help you sell your home for the highest possible price ASAP
Bought with Non MLS






