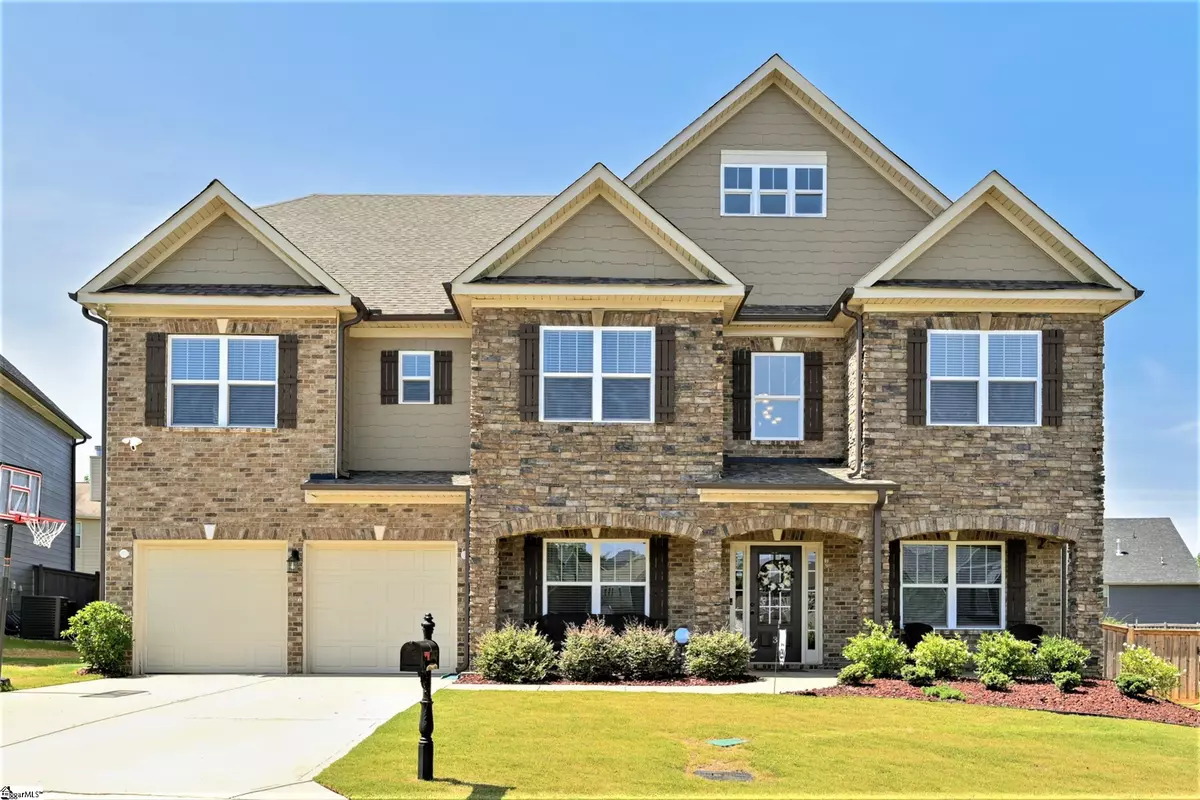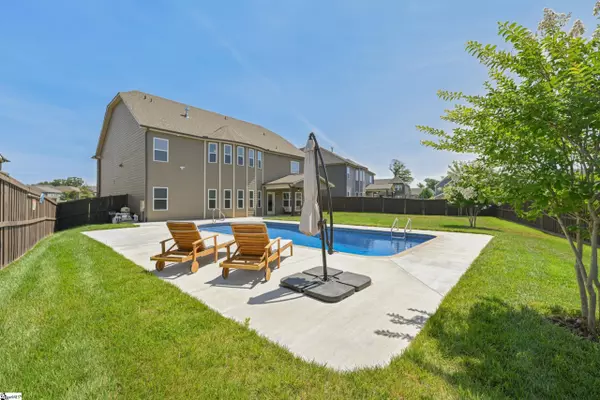$650,000
$649,900
For more information regarding the value of a property, please contact us for a free consultation.
3 Carison Road Simpsonville, SC 29681
5 Beds
4 Baths
4,471 SqFt
Key Details
Sold Price $650,000
Property Type Single Family Home
Sub Type Single Family Residence
Listing Status Sold
Purchase Type For Sale
Square Footage 4,471 sqft
Price per Sqft $145
Subdivision Kilgore Farms
MLS Listing ID 1475466
Sold Date 08/12/22
Style Traditional
Bedrooms 5
Full Baths 4
HOA Fees $54/ann
HOA Y/N yes
Year Built 2019
Annual Tax Amount $2,288
Lot Size 0.260 Acres
Property Description
Look no further, this IMMACULATE home has it all! Boasting a brand new SALTWATER POOL, this 5 Bedroom/4 Full Bath with Bonus room and office is amazing both inside and out! Located in the Five Forks area, which is renowned by many as one of the best places to live in all of South Carolina, Kilgore Farms is a fantastic community with 2 community pools, clubhouse, tennis courts, countless community events, and zoned for top-tier schools (Bells Crossing Elementary, Riverside Middle, and Mauldin High). Overall a superb place to live! Upon entering the home, you will be struck by the open and airy feeling with tons of natural light. The main level features a 2 story foyer and dark hardwoods throughout; a huge living room with gorgeous built ins surrounding the gas fireplace and bay window; kitchen with stainless steel appliances, gas range, granite with ample counter space, plenty of cabinets, pantry, gorgeous backsplash, and breakfast area; a large bedroom with a full bath; dining room with trey ceiling and ornate wainscoting; and an open office with a coffered ceiling. Upstairs you will find the enormous master suite that includes 2 walk-in closets, soaking tub, tile shower, double vanity, and a large room off of the master that could be used as a nursery/reading nook/or second office; massive bonus room with wet bar, mini-fridge, and granite counter; a bedroom with its own private full bathroom, perfect for guests; and 2 more bedrooms that share a full bathroom. The outdoor living space is what sets this home head and shoulders above the competition! Outside you will find a brand new saltwater pool, covered open air patio area, and a level and fully fenced backyard with full irrigation. The current owners leveled the backyard and added a retaining wall with the fence on top to not only add to the enjoyment of the yard, but to increase the privacy as well. They also changed the backyard grass to fescue to enjoy green all year around, completing the perfect at home oasis! No detail in this beautiful home has been overlooked! Even the garage has epoxy flooring and custom built-in shelving. Professionally installed Ring security system conveys with the home (see member remark for details). The sellers hate to leave such a gorgeous home and wonderful community, but hope that the next owners enjoy it as much as they have! Do not miss this wonderful opportunity, schedule your appointment today!
Location
State SC
County Greenville
Area 031
Rooms
Basement None
Interior
Interior Features 2 Story Foyer, Bookcases, High Ceilings, Ceiling Fan(s), Ceiling Cathedral/Vaulted, Ceiling Smooth, Granite Counters, Open Floorplan, Tub Garden, Wet Bar, Coffered Ceiling(s), Pantry
Heating Multi-Units, Natural Gas
Cooling Electric, Multi Units
Flooring Carpet, Ceramic Tile, Wood, Vinyl
Fireplaces Number 1
Fireplaces Type Gas Log
Fireplace Yes
Appliance Dishwasher, Disposal, Free-Standing Gas Range, Refrigerator, Other, Microwave, Gas Water Heater
Laundry 2nd Floor, Walk-in, Electric Dryer Hookup, Laundry Room
Exterior
Garage Attached, Paved, Garage Door Opener
Garage Spaces 2.0
Fence Fenced
Pool In Ground
Community Features Clubhouse, Common Areas, Street Lights, Playground, Pool, Tennis Court(s)
Roof Type Architectural
Parking Type Attached, Paved, Garage Door Opener
Garage Yes
Building
Lot Description 1/2 Acre or Less, Sprklr In Grnd-Full Yard
Story 2
Foundation Slab
Sewer Public Sewer
Water Public
Architectural Style Traditional
Schools
Elementary Schools Bells Crossing
Middle Schools Riverside
High Schools Mauldin
Others
HOA Fee Include None
Read Less
Want to know what your home might be worth? Contact us for a FREE valuation!

Our team is ready to help you sell your home for the highest possible price ASAP
Bought with Keller Williams Greenville Cen






