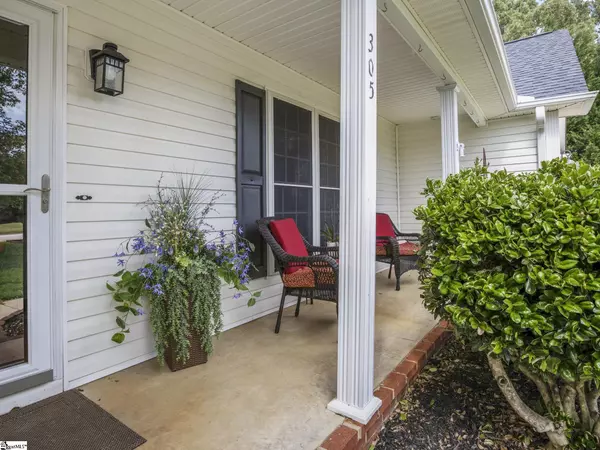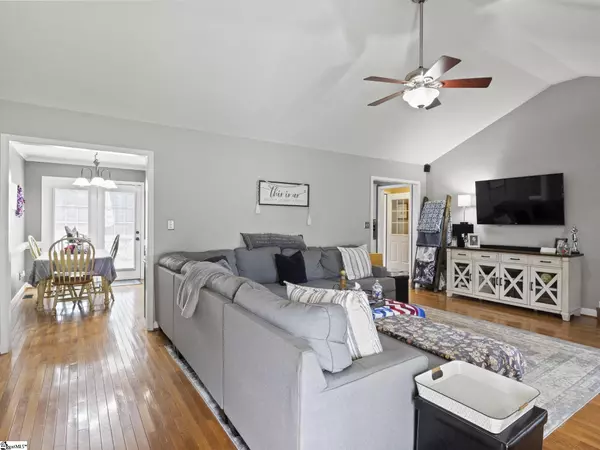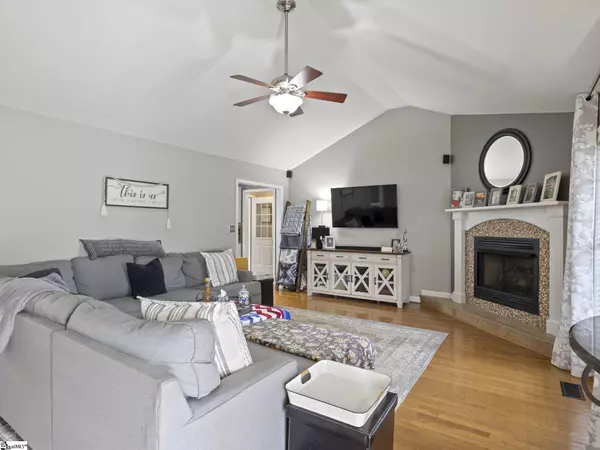$339,900
$339,900
For more information regarding the value of a property, please contact us for a free consultation.
305 Trantham Court Inman, SC 29349
4 Beds
2 Baths
2,299 SqFt
Key Details
Sold Price $339,900
Property Type Single Family Home
Sub Type Single Family Residence
Listing Status Sold
Purchase Type For Sale
Square Footage 2,299 sqft
Price per Sqft $147
Subdivision Other
MLS Listing ID 1475672
Sold Date 08/22/22
Style Ranch
Bedrooms 4
Full Baths 2
HOA Fees $16/ann
HOA Y/N yes
Year Built 1999
Annual Tax Amount $1,171
Lot Size 0.670 Acres
Property Description
Gorgeous family home with all the “little details” that will be so important to the lucky family who gets to call this one their new “home”. Large parking area in driveway allows you to park a crowd! Fresh landscaping greets you as you enter onto the covered front porch. Inside, you enter into a cozy living room with vaulted ceilings, gas log (corner) fireplace with mosaic tile surround with raised hearth, and double window overlooking the front yard! The kitchen and dining area is located immediately behind the living room, and has a pantry closet, breakfast bar seating, tile countertops/backsplash, stainless gas range, built in desk, and one cabinet with a frosted glass door. The dining area has chair rail, and door to the massive 46x15, two tiered rear deck. The deck is built to entertain with gas connection for your grill, iron railings, and full wired for power and lighting. Three of the bedrooms are located off a central hallway. The master had vaulted ceilings, and is 18x13 - so an excellent size! The master bath was recently remodeled with a freestanding tub, full tile shower, comfort height dual vanities, linen closet, BlueTooth compatible light figure, and heat lamp over the tub. The secondary bedrooms are all excellent size, one has vaulted ceilings, the other has two closets, and they share a bathroom that has also been remodeled off the hallway. On the other side of the home, you will find a private office that has vaulted ceilings and a door to the deck, and a laundry room with plenty of storage cabinets. The bonus room/4th bedroom is over the garage, and has a ton of awesome features: wet bar (plumbing is in place but not connected), hardwood stairs, iron railings, really cool built-in Murphy bed, walk-in closet with barn door, and chalk board - you will find many uses for this flexible space! Outside, a level backyard will be a great place to throw the football or plant a garden. The outbuilding adds around 290 square feet of storage space, and is wired for electric if buyer chooses to run power. Other highlights include: tons of floored attic space, 30 amp camper/RV plug in, alarm system remains, heavy duty hardware on exterior doors for additional security, full house water filtration system with bypass, new roof in 2020, two HVAC units, and water heater is 4-5 years old - all per seller. This lovely District Two home has been impeccably maintained and everything has been thought and planned out so well! Enjoy easy access to Lake Bowen, Highway 9, grocery shopping, and Spartanburg! Come see this one soon! You will not be disappointed!
Location
State SC
County Spartanburg
Area 015
Rooms
Basement None
Interior
Interior Features Ceiling Fan(s), Ceiling Blown, Ceiling Cathedral/Vaulted, Tub Garden, Walk-In Closet(s), Countertops-Other, Pantry
Heating Electric, Forced Air, Multi-Units
Cooling Central Air, Electric, Multi Units
Flooring Carpet, Ceramic Tile, Wood, Concrete
Fireplaces Number 1
Fireplaces Type Gas Log
Fireplace Yes
Appliance Dishwasher, Disposal, Free-Standing Gas Range, Microwave, Electric Water Heater
Laundry 1st Floor, Walk-in, Electric Dryer Hookup, Laundry Room
Exterior
Garage Attached, Parking Pad, Paved, Garage Door Opener
Garage Spaces 2.0
Community Features Common Areas, Street Lights
Utilities Available Underground Utilities
Roof Type Architectural
Garage Yes
Building
Lot Description 1/2 - Acre, Few Trees
Story 1
Foundation Crawl Space
Sewer Septic Tank
Water Public, Sptbg.
Architectural Style Ranch
Schools
Elementary Schools Sugar Ridge Elementary
Middle Schools Boiling Springs
High Schools Boiling Springs
Others
HOA Fee Include None
Read Less
Want to know what your home might be worth? Contact us for a FREE valuation!

Our team is ready to help you sell your home for the highest possible price ASAP
Bought with Great Homes of South Carolina






