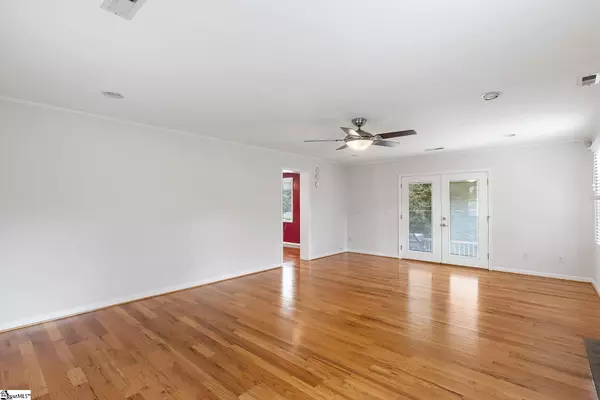$245,000
$245,000
For more information regarding the value of a property, please contact us for a free consultation.
200 Bentwood Road Piedmont, SC 29673
3 Beds
2 Baths
1,532 SqFt
Key Details
Sold Price $245,000
Property Type Single Family Home
Sub Type Single Family Residence
Listing Status Sold
Purchase Type For Sale
Square Footage 1,532 sqft
Price per Sqft $159
Subdivision Bentwood
MLS Listing ID 1476708
Sold Date 08/09/22
Bedrooms 3
Full Baths 1
Half Baths 1
HOA Y/N no
Annual Tax Amount $2,198
Lot Size 0.610 Acres
Property Description
Meticulously maintained 3 bedroom1.5 bath split level home. Beautiful hardwood flooring refinished throughout main level. Large family room added-on with fireplace and ventless gas logs with remote. Large fenced backyard with beautiful flowers and landscaping that backs up to pasture land and creek. Eat-in kitchen with dual fuel stove (gas cooktop/electric oven) and bay window in breakfast area. Formal dining room. Deck off of the family room. Basement has laundry room and a bonus living area. 2 car attached garage. Large 2 car detached garage -39x27- with workshop and electricity. New sidewalk off of the driveway leads to new stoop at front door. Windows replaced. Seller professionally installed Venetian blinds throughout. Fantastic school zoning. Quiet neighborhood with no HOA restrictions. Easy access to the interstate. 15 minutes to downtown Greenville!
Location
State SC
County Anderson
Area 052
Rooms
Basement Finished, Walk-Out Access
Interior
Interior Features Bookcases, Ceiling Fan(s), Ceiling Blown, Ceiling Smooth, Open Floorplan, Laminate Counters, Pantry
Heating Baseboard, Electric, Forced Air
Cooling Central Air, Electric
Flooring Carpet, Wood, Laminate
Fireplaces Number 1
Fireplaces Type Gas Log, Ventless
Fireplace Yes
Appliance Dryer, Freezer, Free-Standing Gas Range, Refrigerator, Washer, Gas Water Heater
Laundry In Basement, Walk-in, Laundry Room
Exterior
Garage Attached, Parking Pad, Paved, Side/Rear Entry, Workshop in Garage, Yard Door, Detached, Key Pad Entry
Garage Spaces 2.0
Fence Fenced
Community Features None
Roof Type Architectural
Parking Type Attached, Parking Pad, Paved, Side/Rear Entry, Workshop in Garage, Yard Door, Detached, Key Pad Entry
Garage Yes
Building
Lot Description 1/2 - Acre, Few Trees
Foundation Slab
Sewer Septic Tank
Water Public, Powdersville Water
Schools
Elementary Schools Powdersville
Middle Schools Powdersville
High Schools Powdersville
Others
HOA Fee Include None
Read Less
Want to know what your home might be worth? Contact us for a FREE valuation!

Our team is ready to help you sell your home for the highest possible price ASAP
Bought with Cunningham Realty Inc.






