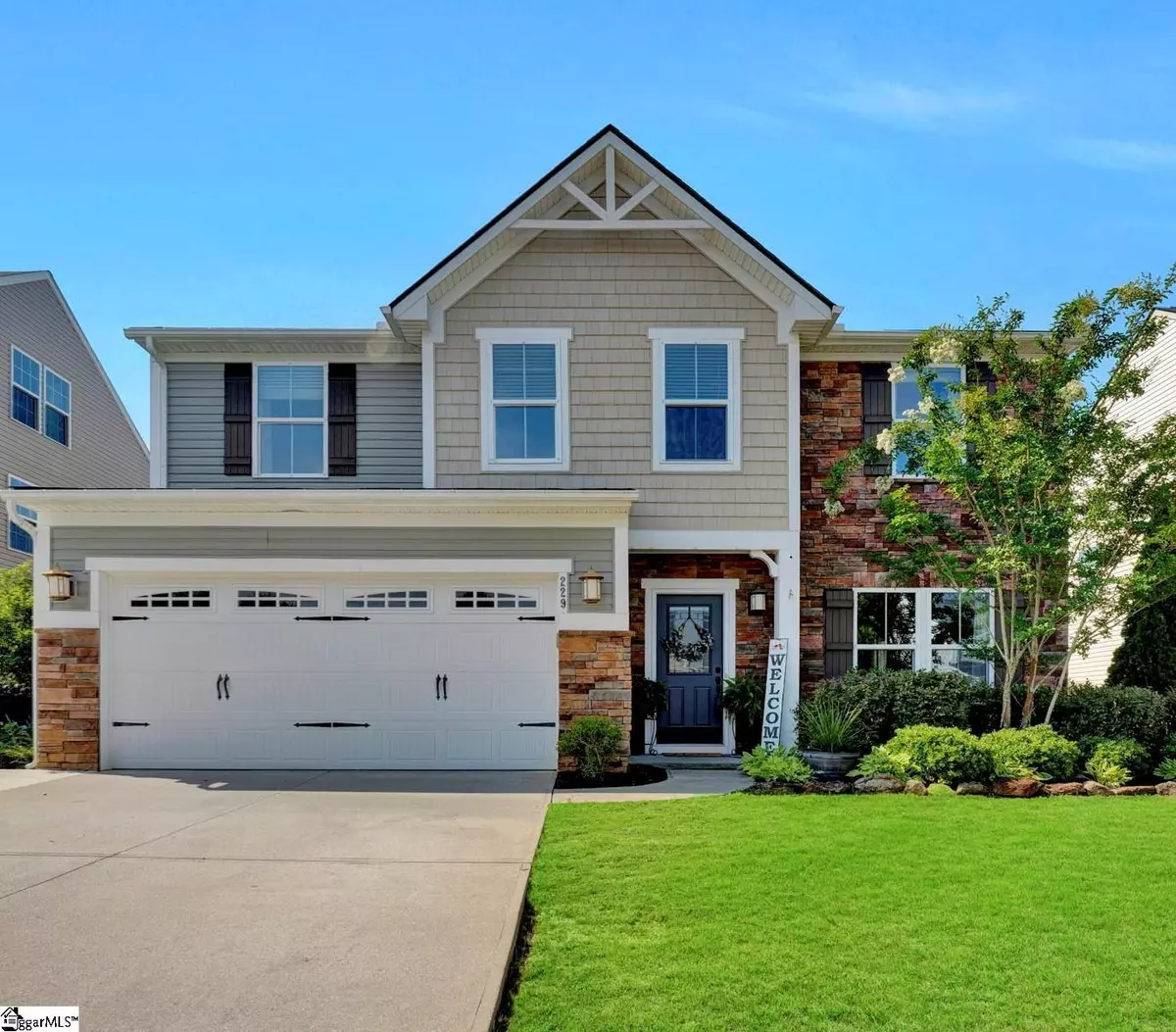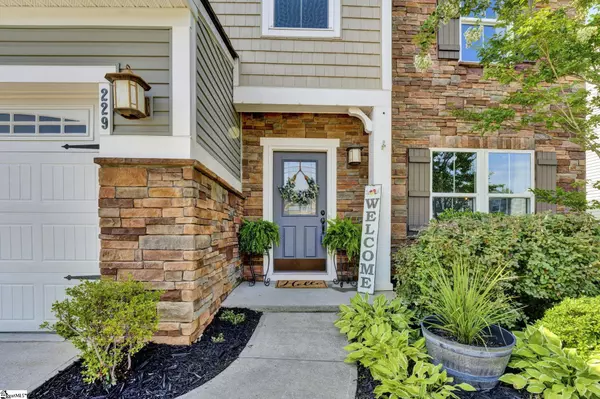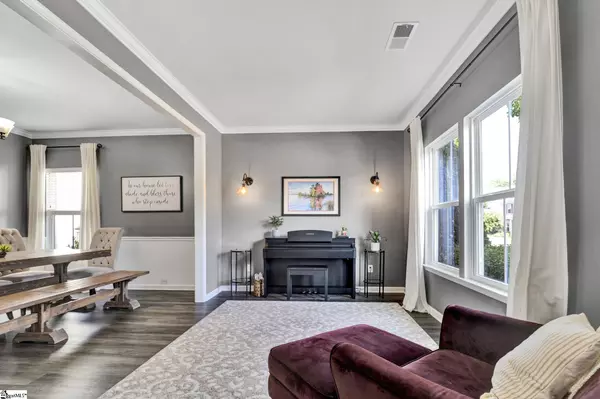$440,000
$440,000
For more information regarding the value of a property, please contact us for a free consultation.
229 Chestatee Court Simpsonville, SC 29680
4 Beds
4 Baths
3,300 SqFt
Key Details
Sold Price $440,000
Property Type Single Family Home
Sub Type Single Family Residence
Listing Status Sold
Purchase Type For Sale
Square Footage 3,300 sqft
Price per Sqft $133
Subdivision River Shoals
MLS Listing ID 1476171
Sold Date 08/05/22
Style Traditional
Bedrooms 4
Full Baths 3
Half Baths 1
HOA Fees $50/ann
HOA Y/N yes
Year Built 2014
Annual Tax Amount $1,737
Lot Size 8,712 Sqft
Lot Dimensions 60 x 156 x 62 x 141
Property Description
RIVER SHOALS - Highly desired, gated community, this amazing 4BR, 3.5BA home offers tons of space, is in like new condition, and an excellent location. Upon entering the spacious foyer you will see the office/den, followed by large formal dining room, and then leading into the kitchen and living area. The kitchen has a huge granite breakfast bar/counter, lots of cabinet space, and a walk-in pantry. Great open space for hosting large family/friends gatherings. Off the kitchen is the great room with gas logs, and a breakfast room/sun room overlooking the backyard. Off the great room is what can serve as 5th BR, 2nd private office, homeschool room, etc. Upstairs you will find the MBR with sitting area, MBA, his/hers closets, dual sinks, and shower. There are also 3 BRs, a large bonus/loft area, walk-in laundry room, and 2 additional BAs. Updates include: new light fixtures, fresh paint, Thermador dishwasher, microwave, window seat, stamped patio & fire pit, and tankless water heater. Located just minutes from shopping, dining, medical, and interstate, phenomenal amenity package includes lazy river and pool! Come see it before it's gone!
Location
State SC
County Greenville
Area 041
Rooms
Basement None
Interior
Interior Features High Ceilings, Ceiling Fan(s), Ceiling Smooth, Granite Counters, Open Floorplan, Walk-In Closet(s), Pantry
Heating Forced Air, Multi-Units, Natural Gas
Cooling Central Air, Electric, Multi Units
Flooring Carpet, Ceramic Tile, Laminate
Fireplaces Number 1
Fireplaces Type Gas Log
Fireplace Yes
Appliance Gas Cooktop, Dishwasher, Disposal, Oven, Electric Oven, Microwave, Gas Water Heater
Laundry 2nd Floor, Walk-in, Laundry Room
Exterior
Garage Attached, Paved, Garage Door Opener
Garage Spaces 2.0
Fence Fenced
Community Features Clubhouse, Common Areas, Gated, Street Lights, Playground, Pool, Sidewalks
Utilities Available Underground Utilities, Cable Available
Roof Type Composition
Garage Yes
Building
Lot Description 1/2 Acre or Less, Few Trees
Story 2
Foundation Slab
Sewer Public Sewer
Water Public, Greenville
Architectural Style Traditional
Schools
Elementary Schools Ellen Woodside
Middle Schools Woodmont
High Schools Woodmont
Others
HOA Fee Include None
Read Less
Want to know what your home might be worth? Contact us for a FREE valuation!

Our team is ready to help you sell your home for the highest possible price ASAP
Bought with Coldwell Banker Caine/Williams






