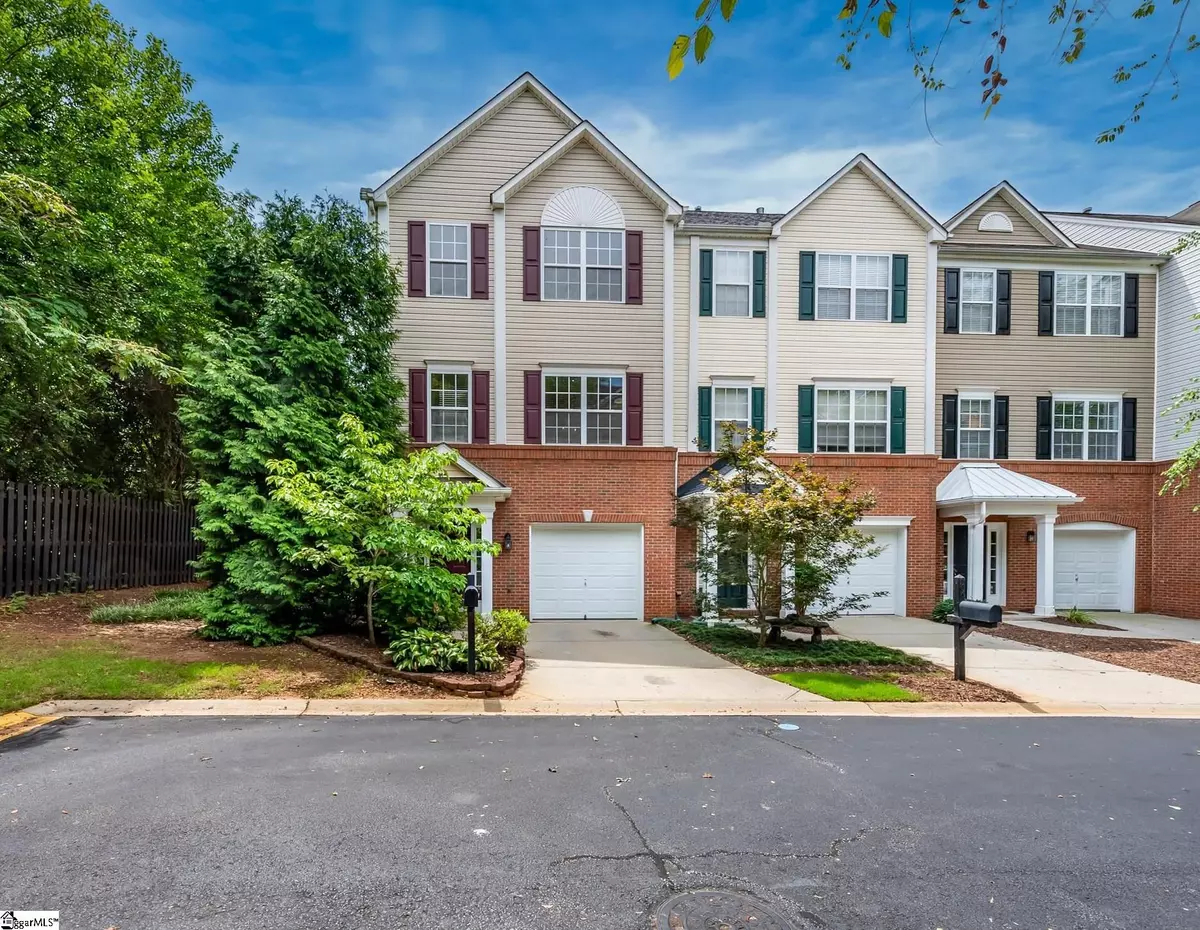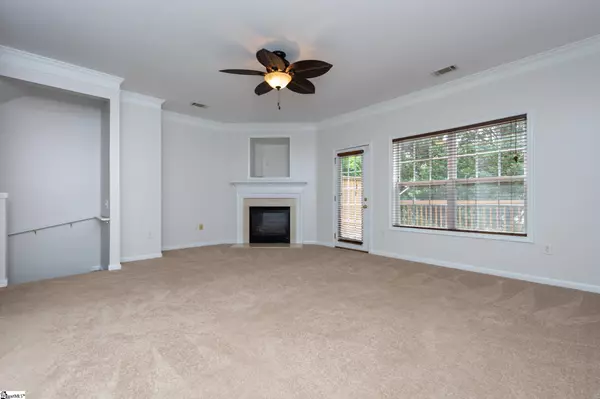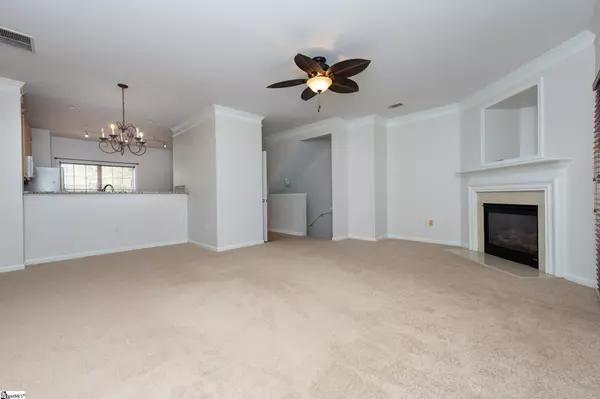$265,000
$269,900
1.8%For more information regarding the value of a property, please contact us for a free consultation.
108 Chalet Place Greenville, SC 29607
3 Beds
4 Baths
2,038 SqFt
Key Details
Sold Price $265,000
Property Type Townhouse
Sub Type Townhouse
Listing Status Sold
Purchase Type For Sale
Square Footage 2,038 sqft
Price per Sqft $130
Subdivision Annacey Park
MLS Listing ID 1476623
Sold Date 08/12/22
Style Traditional
Bedrooms 3
Full Baths 3
Half Baths 1
HOA Fees $100/mo
HOA Y/N yes
Annual Tax Amount $1,591
Lot Dimensions 21 x 34 x 22 x 34
Property Description
Style and space combine in this private end unit townhome with three bedrooms, three FULL baths, and a half bath. A coveted central location, Annacey Park is just off Laurens Rd near Parkins Mill, Gower, Hollingsworth Park, and great restaurants and shopping. It is only minutes to interstates, Woodruff Rd, and fabulous downtown Greenville! A partial brick front adds architectural interest as you drive up to 108 Chalet Pl. Once inside, you are greeted by an elegant Foyer with plenty of room for a designated drop zone that showcases wainscoting, crown molding, and tile floors. Another amazing feature is the Bedroom on this level with a private Bath and exterior access. The common areas are all found on the second level. A large Family Room with crown molding and corner set gas fireplace is open to a lovely Dining space also with crown molding and an ornate chandelier. An open bar to the Kitchen makes sure the family chef never misses any of the conversation! Granite counters with center island, honey-toned cabinetry, a full bank of appliances, complimenting backsplash, and hardwood floors create an aesthetic and functional place where you can prepare meals from day one. Nearby is the Laundry Room with a window, storage cabinets, and the washer and dryer, which remain! Also conveniently found on this level is the Guest Half Bath with pedestal sink and framed mirror. The dual Owner's Suites are found on the third level, both with plush carpet and vaulted ceilings. One boasts a Bath with extended vanity, garden tub/ shower, and 10x5 walk-in closet! You will enjoy sitting on the rear Deck with privacy fencing that has additional seclusion provided by the mature Leland Cypress trees. Lawn maintenance is covered by the HOA, freeing your time to spend as you please. This well-maintained home is move-in ready and sure to impress!
Location
State SC
County Greenville
Area 040
Rooms
Basement None
Interior
Interior Features Ceiling Fan(s), Ceiling Cathedral/Vaulted, Ceiling Smooth, Granite Counters, Tub Garden, Walk-In Closet(s), Countertops-Other, Dual Master Bedrooms, Pantry
Heating Natural Gas
Cooling Central Air
Flooring Carpet, Ceramic Tile, Wood
Fireplaces Number 1
Fireplaces Type Gas Log
Fireplace Yes
Appliance Dishwasher, Disposal, Dryer, Refrigerator, Washer, Electric Oven, Free-Standing Electric Range, Range, Microwave, Electric Water Heater
Laundry Walk-in, Laundry Room
Exterior
Garage Attached, Paved
Garage Spaces 1.0
Community Features Common Areas, Street Lights, Lawn Maintenance
Utilities Available Cable Available
Roof Type Composition
Garage Yes
Building
Lot Description 1/2 Acre or Less, Corner Lot, Wooded
Story 3
Foundation Slab
Sewer Public Sewer
Water Public, Gvlle
Architectural Style Traditional
Schools
Elementary Schools Sara Collins
Middle Schools Beck
High Schools J. L. Mann
Others
HOA Fee Include Common Area Ins., Maintenance Grounds, Street Lights, Trash, Restrictive Covenants
Read Less
Want to know what your home might be worth? Contact us for a FREE valuation!

Our team is ready to help you sell your home for the highest possible price ASAP
Bought with Keller Williams Greenville Cen






