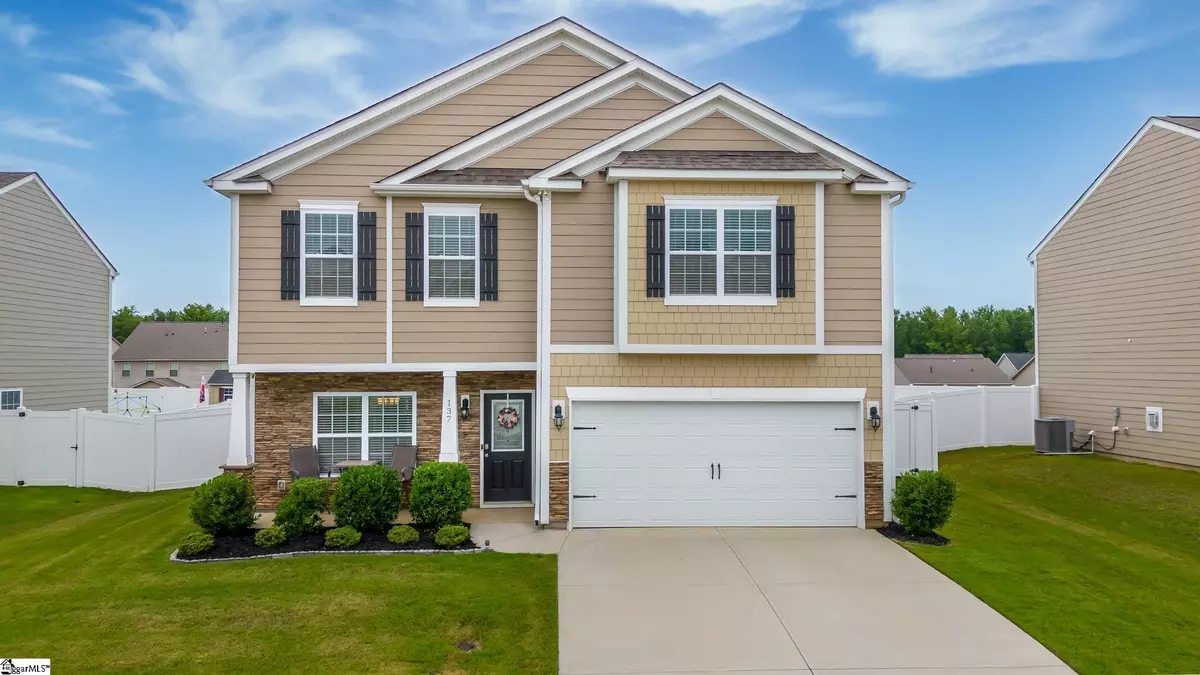$317,000
$314,900
0.7%For more information regarding the value of a property, please contact us for a free consultation.
137 Lake Grove Road Simpsonville, SC 29681
4 Beds
3 Baths
2,300 SqFt
Key Details
Sold Price $317,000
Property Type Single Family Home
Sub Type Single Family Residence
Listing Status Sold
Purchase Type For Sale
Square Footage 2,300 sqft
Price per Sqft $137
Subdivision Howards Park
MLS Listing ID 1476631
Sold Date 08/19/22
Style Traditional, Craftsman
Bedrooms 4
Full Baths 2
Half Baths 1
HOA Fees $43/ann
HOA Y/N yes
Annual Tax Amount $1,678
Lot Size 9,147 Sqft
Lot Dimensions 65 x 140 x 65 x 140
Property Description
MULTIPLE OFFERS RECEIVED. ASKING FOR HIGHEST AND BEST BY 6:00 JULY 14TH, 2022. Ready, Set, GO! Opportunity Knocks! Eye-catching details and congruent design combine in this like-new D.R. Horton traditional! The Pinehurst Model is one of DR Horton's most popular and flexible family plans. Sellers have installed an attractive, low maintenance, white vinyl fence, extended the patio and best of all . . . the Gazebo stays. The lot actually goes back another 8 to 10 feet beyond the fence. From the drone photo you can see a cool picture of how one of the neighbors used the extra space in a creative way! Nice curb appeal too, with the hardboard siding and stone accents, a flat front yard, and architectural shingled roof! The WOW factor continues inside with granite kitchen counters, fireplace with gas logs, and big secondary bedrooms - one big enough to use as a bonus room if desired! Luxury vinyl plank flooring welcomes you in the Foyer and continues throughout the main living areas. Elegance is shown in the formal Dining Room with wainscoting and drop chandelier. A half-wall from the Foyer opens up the space even further as you make your way to the more casual Family Room. A granite center island, extended height cabinetry with soft-close drawers, subway tile backsplash, oversized pantry, and complete appliance package means the whole family will be vying to prepare meals! A Breakfast space between the rooms gives way for quick dining and snacks to be enjoyed. For those evenings of entertaining, there is a convenient Guest Half Bath on the main level with pedestal sink and framed mirror. Upstairs houses the more private quarters of the home. The huge Owner's Suite showcases soft carpet, vaulted ceiling with lighted fan, and Bath with dual sinks, garden soak tub, separate shower, and a 9x9 walk-in closet! Each additional Bedroom is roomy with ample closet space and they share the central Hall Bath. The dedicated Laundry Room is nearby with a great storage closet. As mentioned, outdoors, you will love relaxing on the Patio and playing or planting in the level, fenced yard. Howard's Park is located centrally between bustling downtown Simpsonville and quaint Fountain Inn and is minutes from fabulous Heritage Park! Bring your family to tour the home and pick out their rooms today!
Location
State SC
County Greenville
Area 032
Rooms
Basement None
Interior
Interior Features High Ceilings, Ceiling Fan(s), Ceiling Cathedral/Vaulted, Ceiling Smooth, Granite Counters, Open Floorplan, Tub Garden, Walk-In Closet(s), Pantry, Radon System
Heating Damper Controlled
Cooling Central Air, Damper Controlled
Flooring Carpet, Laminate
Fireplaces Number 1
Fireplaces Type Gas Log, Ventless
Fireplace Yes
Appliance Dishwasher, Disposal, Refrigerator, Free-Standing Electric Range, Range, Microwave, Electric Water Heater
Laundry 2nd Floor, Walk-in, Laundry Room
Exterior
Garage Attached, Paved, Garage Door Opener
Garage Spaces 2.0
Fence Fenced
Community Features Common Areas, Street Lights, Pool, Sidewalks
Roof Type Architectural
Parking Type Attached, Paved, Garage Door Opener
Garage Yes
Building
Lot Description 1/2 Acre or Less, Sidewalk
Story 2
Foundation Slab
Sewer Public Sewer
Water Public
Architectural Style Traditional, Craftsman
Schools
Elementary Schools Bryson
Middle Schools Bryson
High Schools Hillcrest
Others
HOA Fee Include None
Read Less
Want to know what your home might be worth? Contact us for a FREE valuation!

Our team is ready to help you sell your home for the highest possible price ASAP
Bought with RE/MAX Moves Fountain Inn






