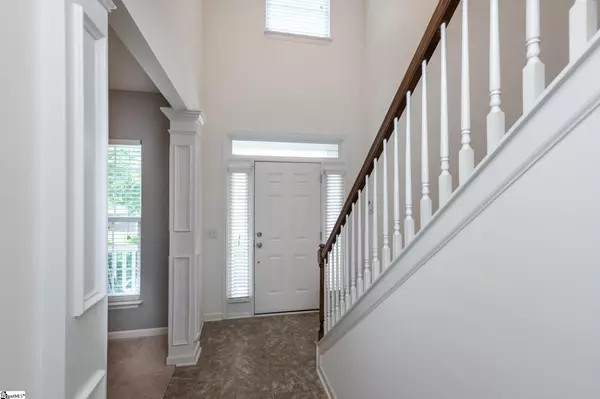$350,000
$345,000
1.4%For more information regarding the value of a property, please contact us for a free consultation.
112 Colewood Place Simpsonville, SC 29681
5 Beds
3 Baths
2,100 SqFt
Key Details
Sold Price $350,000
Property Type Single Family Home
Sub Type Single Family Residence
Listing Status Sold
Purchase Type For Sale
Square Footage 2,100 sqft
Price per Sqft $166
Subdivision Shadow Creek
MLS Listing ID 1476136
Sold Date 08/23/22
Style Traditional
Bedrooms 5
Full Baths 3
HOA Fees $24/ann
HOA Y/N yes
Year Built 2015
Annual Tax Amount $1,618
Lot Size 6,969 Sqft
Lot Dimensions 63 x 114 x 63 x 114
Property Description
"Perfection in Simplicity" would be a good banner across the front of this home! 112 Colewood Pl is the perfect picture of an efficient, logical and sensible family friendly home with just enough of an elegant touch to showcase style! You'll love this prime cul-de-sac lot in sought-after Shadow Creek, which should be dubbed "Yard of the Year!" An Arborvitae border along the back 10' privacy fence, a red bud tree anchoring the prime corner spot and a plethora of plantings have created a peaceful, private space your family can experience and enjoy year after year. The cute 7x7 storage shed, wonderful playset, and multiple planters all remain! Once inside, you will appreciate the practicality of design. A two-story Foyer welcomes you and ushers you into the formal Dining Room. Simple square columns add architectural interest, along with the drop chandelier. The big Family Room with display nook over the gas fireplace is open to the Kitchen and Breakfast area. In the Kitchen, the family chef will love the full appliance package, recessed lighting, abundance of cabinetry -some with glass fronts- and wrap around bar with modern drop lights. Causal meals are enjoyed in the adjoining space that is highlighted by a fabulous and unique light and offers atrium doors to the brick paver and extended patio. The clincher in this home is having 5 Bedrooms, one being on the main level, adjacent to the hall full Bath! The remainder of personal spaces are found upstairs for a more private experience. A landing overlooking the Foyer makes the perfect spot for a desk or reading nook. The Owner's Suite showcases a dramatic vaulted ceiling, 10x7 walk-in closet, an en suite Bath with a double sink vanity, garden soak tub, and step-in shower. The secondary Bedrooms are all cozy with plush carpet, ample closet space, and choice lighting and all share the central Bath. A dedicated Laundry Room is also conveniently nearby. Your handyman will adore working in the finished Garage in any weather due to its insulated door and abundant shelving. A deep freezer here will also remain! With easy access to downtown Simpsonville, Mauldin, and Five Forks, so many fun things to do are waiting . . . right around the corner! Come see for yourself!
Location
State SC
County Greenville
Area 032
Rooms
Basement None
Interior
Interior Features 2 Story Foyer, Ceiling Cathedral/Vaulted, Ceiling Smooth, Open Floorplan, Tub Garden, Walk-In Closet(s), Laminate Counters, Pantry, Radon System
Heating Natural Gas
Cooling Central Air, Electric, Damper Controlled
Flooring Carpet, Vinyl
Fireplaces Number 1
Fireplaces Type Gas Log, Ventless
Fireplace Yes
Appliance Dishwasher, Disposal, Freezer, Refrigerator, Range, Microwave, Gas Water Heater
Laundry 2nd Floor, Walk-in, Electric Dryer Hookup, Laundry Room
Exterior
Garage Attached, Paved, Garage Door Opener
Garage Spaces 2.0
Fence Fenced
Community Features Common Areas, Street Lights
Roof Type Composition
Garage Yes
Building
Lot Description 1/2 Acre or Less, Cul-De-Sac, Sidewalk, Few Trees
Story 2
Foundation Slab
Sewer Public Sewer
Water Public
Architectural Style Traditional
Schools
Elementary Schools Simpsonville
Middle Schools Hillcrest
High Schools Hillcrest
Others
HOA Fee Include None
Read Less
Want to know what your home might be worth? Contact us for a FREE valuation!

Our team is ready to help you sell your home for the highest possible price ASAP
Bought with Keller Williams Grv Upst






