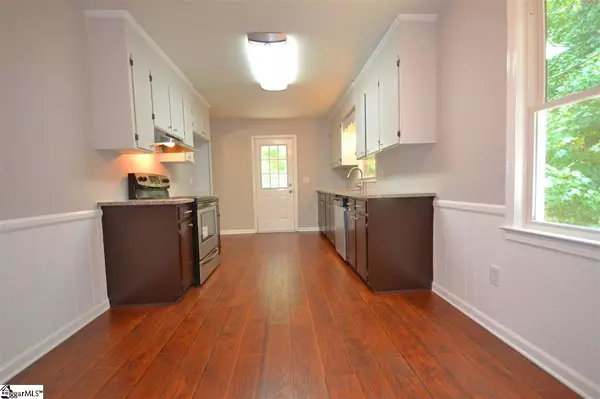$262,000
$270,000
3.0%For more information regarding the value of a property, please contact us for a free consultation.
1506 E Yellow Wood Drive Simpsonville, SC 29680-3050
4 Beds
3 Baths
2,998 SqFt
Key Details
Sold Price $262,000
Property Type Single Family Home
Sub Type Single Family Residence
Listing Status Sold
Purchase Type For Sale
Square Footage 2,998 sqft
Price per Sqft $87
Subdivision Westwood
MLS Listing ID 1476202
Sold Date 08/29/22
Bedrooms 4
Full Baths 3
HOA Y/N no
Year Built 1978
Annual Tax Amount $742
Lot Size 0.350 Acres
Property Description
Well maintained 4 bedroom 3 bath home finished basement that serves as a 4th bedroom with walk-in closet, bathroom with walk-in shower toilet and sink. Laminate floors on main level and basement with laminate flooring on upper level. Master bedroom has walk-in shower, toilet and sink, and hall way bathroom has tub/shower combination. Granite counter tops, built in microwave, back splash, stove, refrigerator, and dishwasher. Washer/dryer will convey with home, located in the finished basement. Exit door from finished basement leading to the deck overlooking a rustling creek. Ceiling fans in kitchen, bedrooms, and living room. The home is on a quiet cul-de-sac and is a blissful oasis. Home is move in ready. Agent/owner SC Realtor. Home will be sold AS-IS with no repairs, or closing cost. Will offer home warranty paid up to the end of the year. Buyer's agent to verify sq.ft. Master suite in finished basement. Will offer home warranty paid up to end of year. This home will sell fast!
Location
State SC
County Greenville
Area 041
Rooms
Basement Finished
Interior
Interior Features Ceiling Fan(s), Ceiling Smooth, Granite Counters
Heating Electric, Forced Air
Cooling Central Air, Electric
Flooring Laminate
Fireplaces Type None
Fireplace Yes
Appliance Cooktop, Dishwasher, Dryer, Refrigerator, Washer, Electric Oven, Range, Microwave, Electric Water Heater
Laundry In Basement, Laundry Closet, Electric Dryer Hookup
Exterior
Garage Detached Carport, Paved, Carport
Community Features Playground
Waterfront Description Creek
Roof Type Architectural
Parking Type Detached Carport, Paved, Carport
Garage No
Building
Lot Description 1/2 Acre or Less, Cul-De-Sac, Sloped, Few Trees
Foundation Crawl Space, Slab, Basement
Sewer Public Sewer
Water Public, Greenville Water
Schools
Elementary Schools Plain
Middle Schools Bryson
High Schools Hillcrest
Others
HOA Fee Include None
Read Less
Want to know what your home might be worth? Contact us for a FREE valuation!

Our team is ready to help you sell your home for the highest possible price ASAP
Bought with Agape Real Estate Solutions






