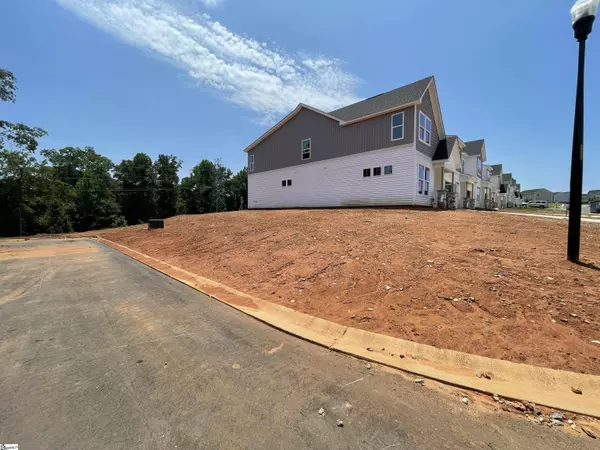$334,990
$344,990
2.9%For more information regarding the value of a property, please contact us for a free consultation.
108 Thornfield Drive Mauldin, SC 29605
3 Beds
3 Baths
2,185 SqFt
Key Details
Sold Price $334,990
Property Type Townhouse
Sub Type Townhouse
Listing Status Sold
Purchase Type For Sale
Square Footage 2,185 sqft
Price per Sqft $153
Subdivision Camden Cottages
MLS Listing ID 1475167
Sold Date 08/31/22
Style Craftsman
Bedrooms 3
Full Baths 3
HOA Fees $150/mo
HOA Y/N yes
Year Built 2022
Lot Size 3,049 Sqft
Lot Dimensions 30 x 100 x 30 x 100
Property Description
Camden Cottages! Building 2 NOW SELLING!!! Brand new townhomes right Standing Springs Rd! Our 2135sft Summit plan combines value and beauty with up to 5 Bedrooms, 3 Full Baths and a spacious, open Floorplan. Amazing views from the family room, kitchen, and Breakfast area. Work from home ? This home has an office space with gorgeous French doors . Enjoy high ceilings in the kitchen complete with stainless steel gas appliances, upgraded cabinets, durable granite countertops completed with a beautifully centered island!!! The Breakfast Room and patio are right off the kitchen for great view of the outdoors. Winning feature, OWNERS ON MAIN LEVEL! HUGE walk- in closet and private bath spa-like bath with dual vanity sinks. No need to go upstairs with a full bath, and laundry room all on the main level! Need storage? An array of closets, and 1-car garage provide excellent storage solutions. This home is an incredible value that won’t last long! Camden Cottages is a new community offering a low -maintenance lifestyle that includes lawn care, garbage collection, & exterior maintenance all in an incredible location. Perfectly situated minutes from Super Markets, Schools, and 15 mins from the Beautiful Downtown Greenville. Close to great shopping, dining, & entertainment in Greenville and Mauldin. Closing cost assistance available.
Location
State SC
County Greenville
Area 041
Rooms
Basement None
Interior
Interior Features High Ceilings, Ceiling Fan(s), Ceiling Smooth, Countertops-Solid Surface, Open Floorplan, Walk-In Closet(s), Pantry
Heating Forced Air, Natural Gas
Cooling Central Air, Electric
Flooring Vinyl
Fireplaces Type None
Fireplace Yes
Appliance Dishwasher, Disposal, Free-Standing Gas Range, Microwave, Electric Water Heater
Laundry 1st Floor, Electric Dryer Hookup
Exterior
Garage Attached, Parking Pad, Paved
Garage Spaces 1.0
Community Features Street Lights, Lawn Maintenance, Landscape Maintenance
Roof Type Composition
Parking Type Attached, Parking Pad, Paved
Garage Yes
Building
Story 2
Foundation Slab
Sewer Public Sewer
Water Public, Greeneville
Architectural Style Craftsman
New Construction Yes
Schools
Elementary Schools Robert Cashion
Middle Schools Hughes
High Schools Southside
Others
HOA Fee Include Maintenance Grounds, Restrictive Covenants
Read Less
Want to know what your home might be worth? Contact us for a FREE valuation!

Our team is ready to help you sell your home for the highest possible price ASAP
Bought with Fieldstone Realty Group, LLC






