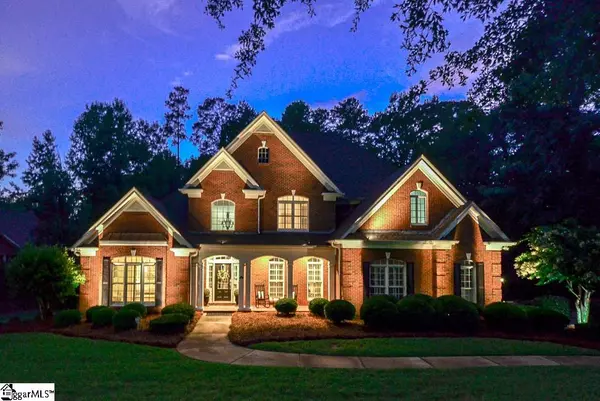$750,000
$775,000
3.2%For more information regarding the value of a property, please contact us for a free consultation.
852 Inverness Circle Spartanburg, SC 29306
4 Beds
5 Baths
4,176 SqFt
Key Details
Sold Price $750,000
Property Type Single Family Home
Sub Type Single Family Residence
Listing Status Sold
Purchase Type For Sale
Square Footage 4,176 sqft
Price per Sqft $179
Subdivision Carolina Country Club
MLS Listing ID 1477432
Sold Date 08/26/22
Style Traditional
Bedrooms 4
Full Baths 4
Half Baths 1
HOA Fees $196/mo
HOA Y/N yes
Year Built 2004
Annual Tax Amount $11,534
Lot Size 0.630 Acres
Property Description
This ELEGANT and BEAUTIFUL Home (Builder is know for Quality Homes that are Well Appointed w/Heavy Crown Molding) has been Remodeled/Updated to Reflect today's Sought After Style, plus this Home with Master Suite on the Main Floor has a Proven Floor Plan that Buyers WILL LOVE! Fantastic Curb Appeal (You'll Love it at Night where the Seller Added Custom Up-Lighting) and this .63 Acre Lot w/Level Backyard backs up to Common Area. The moment you enter into the 2 Story Foyer you'll be IMPRESSED with the Gorgeous Hardwoods, Updated Light Fixtures throughout most of the house, Remodeled Kitchen (more info below), Curved Archways, Plantation Shutters throughout, and most of the house has been recently painted with wonderful Neutral Colors! The Master Suite boasts Hardwoods, Double Trey Ceiling w/Crown Molding, Very Large Sitting Room w/Vaulted Ceiling and Gas Log Fireplace, SPA LIKE MASTER BATH also with Vaulted Ceiling and Gorgeous Chandelier! The Kitchen is another special part of this home with lots of Quartz Counter Space and Backsplash, Large Custom Wood Island, Desk Area, Breakfast Bar, Professional Dacor Gas Stovetop w/Griddle and Vented Hood, Under Cabinet Lighting controlled by Remote with a Variety of Features (same Cabinet Lighting for top shelf in Great Room), Walk-In Pantry, and PROFESSIONALLY PAINTED Extensive Kitchen Cherry Cabinetry. The cook in the house will love the layout of the kitchen whether preparing for casual dining in the Large Breakfast Area, Entertaining in the Elegant Dining Room, or Outdoor Entertaining on the Screened-In Porch (just Installed EZE-BREEZE Vertical 4-Track System that Turns the 2 Season Porch into a 4 Season Porch) or on the Expanded Two-Tiered Trex Decking (2019). Seller added a Wine Bar w/Quartz Counter/Backsplash w/Dual Zone Wine Cooler (Conveys) and Remodeled the Laundry Room with Washer/Dryer Cabinetry w/Quartz Counter/Backsplash (2022). Seller even upgraded the Two Fireplaces to Quartz Surround to Match the Kitchen and Master Bath (2021) and Powder Room Upgraded w/New Vanity and Lighting (2022)! You'll find 3 Bedrooms (EACH BEDROOM has THEIR OWN PRIVATE BATH) on the 2nd floor accessed from 2 Staircases, a Bonus Room, plus an Additional Multi-Purpose Room that can be an Office, Exercise Room, Playroom, or Storage. New Main Floor AC 2020, 2nd Floor AC new 2018, New Roof 2016. Besides this Wonderful Home you will LOVE LIVING in the extremely Friendly and Vibrant Neighborhood/Golf Community of the Carolina Country Club (Gated/Guard 24/7/365)! Please ask to see the Seller's List of Improvements. Refrigerators, Wine Cooler, Washer/Dryer, and Mounted TV in Great Room Conveying. Taxes reflect 6% which is much higher than normal due to 2nd Home/Out of State.
Location
State SC
County Spartanburg
Area 033
Rooms
Basement None
Interior
Interior Features 2 Story Foyer, 2nd Stair Case, Bookcases, High Ceilings, Ceiling Fan(s), Ceiling Cathedral/Vaulted, Ceiling Smooth, Tray Ceiling(s), Countertops-Solid Surface, Open Floorplan, Tub Garden, Walk-In Closet(s), Countertops – Quartz, Pantry
Heating Forced Air, Multi-Units, Natural Gas
Cooling Central Air, Electric, Multi Units
Flooring Brick, Carpet, Ceramic Tile, Wood
Fireplaces Number 2
Fireplaces Type Gas Log, Screen
Fireplace Yes
Appliance Gas Cooktop, Dishwasher, Disposal, Dryer, Self Cleaning Oven, Convection Oven, Oven, Refrigerator, Washer, Wine Cooler, Microwave, Gas Water Heater
Laundry Sink, 1st Floor, Walk-in, Laundry Room
Exterior
Garage Attached, Paved, Garage Door Opener, Side/Rear Entry, Key Pad Entry
Garage Spaces 2.0
Community Features Clubhouse, Common Areas, Fitness Center, Gated, Golf, Street Lights, Recreational Path, Pool, Security Guard, Tennis Court(s), Vehicle Restrictions
Utilities Available Underground Utilities, Cable Available
Roof Type Architectural
Garage Yes
Building
Lot Description 1/2 - Acre, Sloped, Few Trees, Wooded, Sprklr In Grnd-Full Yard
Story 2
Foundation Crawl Space
Sewer Public Sewer
Water Public, Spartanburg
Architectural Style Traditional
Schools
Elementary Schools Roebuck
Middle Schools Gable
High Schools Dorman
Others
HOA Fee Include None
Read Less
Want to know what your home might be worth? Contact us for a FREE valuation!

Our team is ready to help you sell your home for the highest possible price ASAP
Bought with EXP Realty LLC






