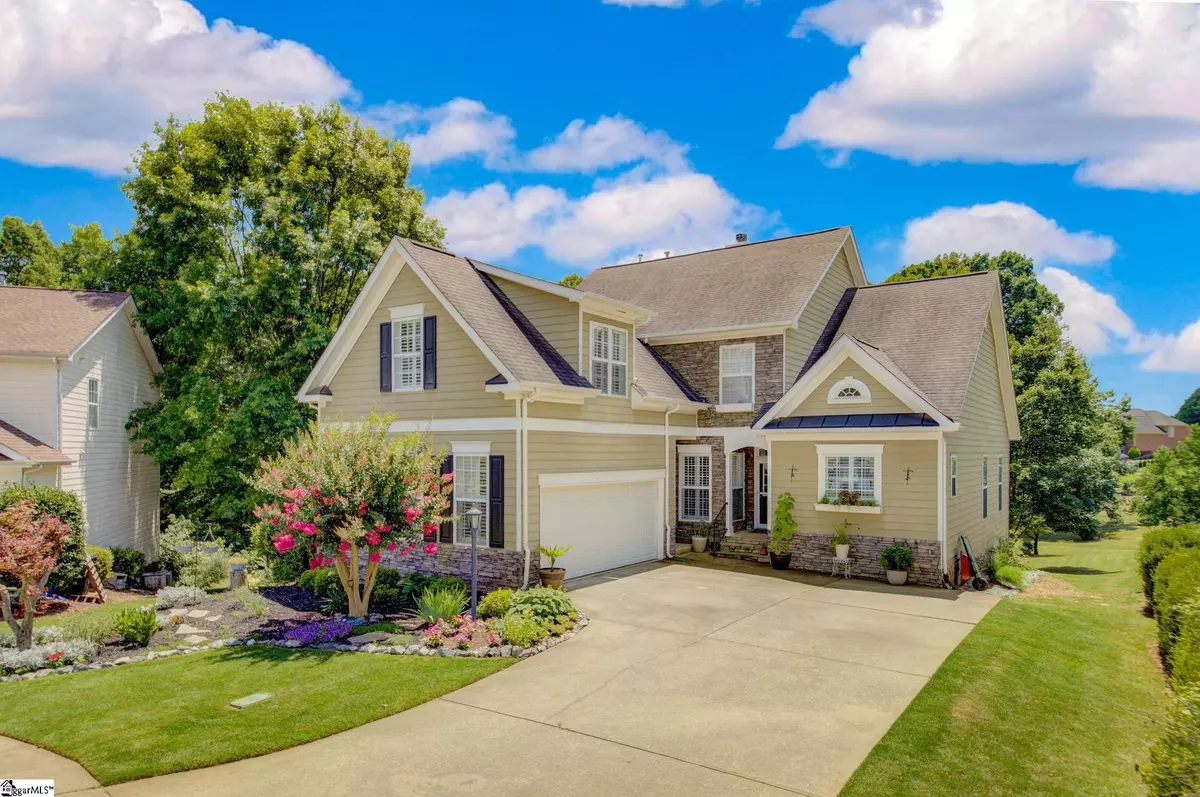$436,000
$414,900
5.1%For more information regarding the value of a property, please contact us for a free consultation.
814 Waterwalk Court Duncan, SC 29334
3 Beds
3 Baths
4,166 SqFt
Key Details
Sold Price $436,000
Property Type Single Family Home
Sub Type Single Family Residence
Listing Status Sold
Purchase Type For Sale
Square Footage 4,166 sqft
Price per Sqft $104
Subdivision River Falls Plantation
MLS Listing ID 1477330
Sold Date 08/25/22
Style Craftsman
Bedrooms 3
Full Baths 2
Half Baths 1
HOA Fees $16/ann
HOA Y/N yes
Annual Tax Amount $1,764
Lot Size 0.410 Acres
Property Description
Wonderful District 5 home with a basement! This 3 Bedroom, 2.5 bath with bonus room is in a quiet cul-de-sac of River Falls Golf Community. The manicured .4-acre lot backs up to a wooded green space with personal access to the nature trail. The basement offers an additional 1500+ SF of space with stud walls and rough-in plumbing in place so you can finish it as you desire. The bright and inviting two story great room features a real wood burning fireplace with gas starter. The kitchen is open to an eating area full of natural light overlooking the nature area and a door leading to an oversized deck with retractable awning. The spacious Master Suite, with sitting area, is on the main level and includes a full bath with two vanities and two walk in closets. As you walk upstairs you will find a loft area perfect for office space, a study area, or a den. The two bedrooms share a nicely sized hall bath, and the bonus room could also serve as a fourth bedroom. Some other features include utility sink in the garage, walk in laundry room on the main level, security system, and plantation shutters. Come see this beautiful home in the prestigious River Falls golf community! This home has so much to offer PLUS a phenomenal Neighborhood!
Location
State SC
County Spartanburg
Area 033
Rooms
Basement Unfinished, Walk-Out Access, Bath/Stubbed, Interior Entry
Interior
Interior Features High Ceilings, Ceiling Fan(s), Ceiling Blown, Ceiling Cathedral/Vaulted, Tray Ceiling(s), Countertops-Solid Surface, Walk-In Closet(s), Pantry
Heating Multi-Units, Natural Gas
Cooling Central Air, Electric
Flooring Carpet, Ceramic Tile, Wood
Fireplaces Number 1
Fireplaces Type Gas Starter, Wood Burning
Fireplace Yes
Appliance Gas Cooktop, Dishwasher, Double Oven, Gas Water Heater
Laundry 1st Floor, Walk-in, Electric Dryer Hookup, Laundry Room
Exterior
Garage Attached, Paved, Side/Rear Entry, Courtyard Entry
Garage Spaces 2.0
Community Features Clubhouse, Golf, Street Lights, Pool, Sidewalks, Tennis Court(s)
Utilities Available Underground Utilities, Cable Available
Roof Type Architectural
Garage Yes
Building
Lot Description 1/2 Acre or Less, Cul-De-Sac, Sidewalk, Few Trees, Sprklr In Grnd-Full Yard
Story 1
Foundation Basement
Sewer Public Sewer
Water Public, SJWD
Architectural Style Craftsman
Schools
Elementary Schools River Ridge
Middle Schools Florence Chapel
High Schools James F. Byrnes
Others
HOA Fee Include None
Read Less
Want to know what your home might be worth? Contact us for a FREE valuation!

Our team is ready to help you sell your home for the highest possible price ASAP
Bought with Bluefield Realty Group






