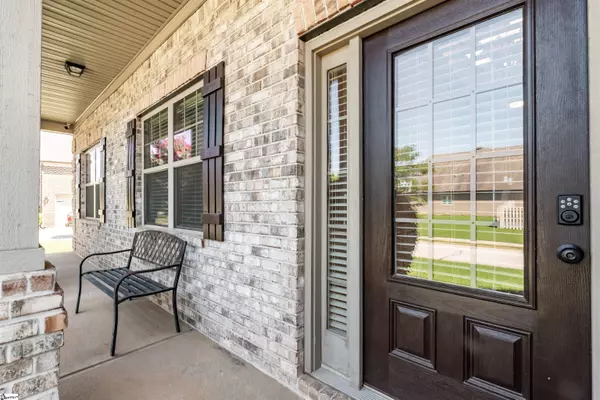$470,000
$480,000
2.1%For more information regarding the value of a property, please contact us for a free consultation.
104 Tippecanoe Street Simpsonville, SC 29680
4 Beds
4 Baths
3,519 SqFt
Key Details
Sold Price $470,000
Property Type Single Family Home
Sub Type Single Family Residence
Listing Status Sold
Purchase Type For Sale
Square Footage 3,519 sqft
Price per Sqft $133
Subdivision River Shoals
MLS Listing ID 1477030
Sold Date 09/23/22
Style Traditional
Bedrooms 4
Full Baths 3
Half Baths 1
HOA Fees $47/ann
HOA Y/N yes
Annual Tax Amount $1,903
Lot Size 0.290 Acres
Property Description
Welcome Home! This beautiful spacious home nestled in a gated community is your family's new dream home. It has an open floor plan with 4 bedrooms and 3.5 baths and it boasts tons of upgraded features. The main level has hand-scraped hardwood floors, trey and coffered ceilings, custom blinds, and wainscotting throughout. It opens to a grand entrance through the foyer that leads to arched doorways into the family room and dining room areas. The chef's kitchen has stainless steel appliances, a gas cooktop, double wall ovens, a beautiful island and a very spacious pantry. This unique plan has three spacious bedrooms on the main level with a very large Master Suite, a separate garden tub, a walk-in shower, his and her sinks, and a large walk in closet. There is a big loft area upstairs supported by a 4th bedroom and bath that is extremely functional for many different uses. On the exterior you will find a 3 car garage, a 3 zone sprinkler system, a fenced back yard, and a 24x10 patio that is great for entertaining. This home has clear access to I-385, shopping, and 20 min from downtown Greenville.
Location
State SC
County Greenville
Area 041
Rooms
Basement None
Interior
Interior Features High Ceilings, Ceiling Fan(s), Ceiling Smooth, Tray Ceiling(s), Granite Counters, Open Floorplan, Tub Garden, Walk-In Closet(s), Pantry
Heating Gas Available, Natural Gas
Cooling Central Air, Electric
Flooring Carpet, Ceramic Tile, Wood, Laminate
Fireplaces Number 1
Fireplaces Type Gas Log, Gas Starter, Screen
Fireplace Yes
Appliance Gas Cooktop, Dishwasher, Disposal, Microwave, Convection Oven, Oven, Refrigerator, Double Oven, Gas Water Heater
Laundry 1st Floor, Walk-in, Electric Dryer Hookup, Laundry Room
Exterior
Garage Attached, Paved, Garage Door Opener, Side/Rear Entry, Key Pad Entry, Tandem
Garage Spaces 3.0
Community Features Common Areas, Gated, Street Lights, Recreational Path, Pool, Sidewalks
Utilities Available Underground Utilities, Cable Available
Roof Type Composition
Garage Yes
Building
Lot Description 1/2 Acre or Less, Sidewalk, Few Trees, Sprklr In Grnd-Full Yard
Story 2
Foundation Slab
Sewer Public Sewer
Water Public, Greenville Water
Architectural Style Traditional
Schools
Elementary Schools Ellen Woodside
Middle Schools Woodmont
High Schools Woodmont
Others
HOA Fee Include None
Read Less
Want to know what your home might be worth? Contact us for a FREE valuation!

Our team is ready to help you sell your home for the highest possible price ASAP
Bought with Upstate Experts Realty






