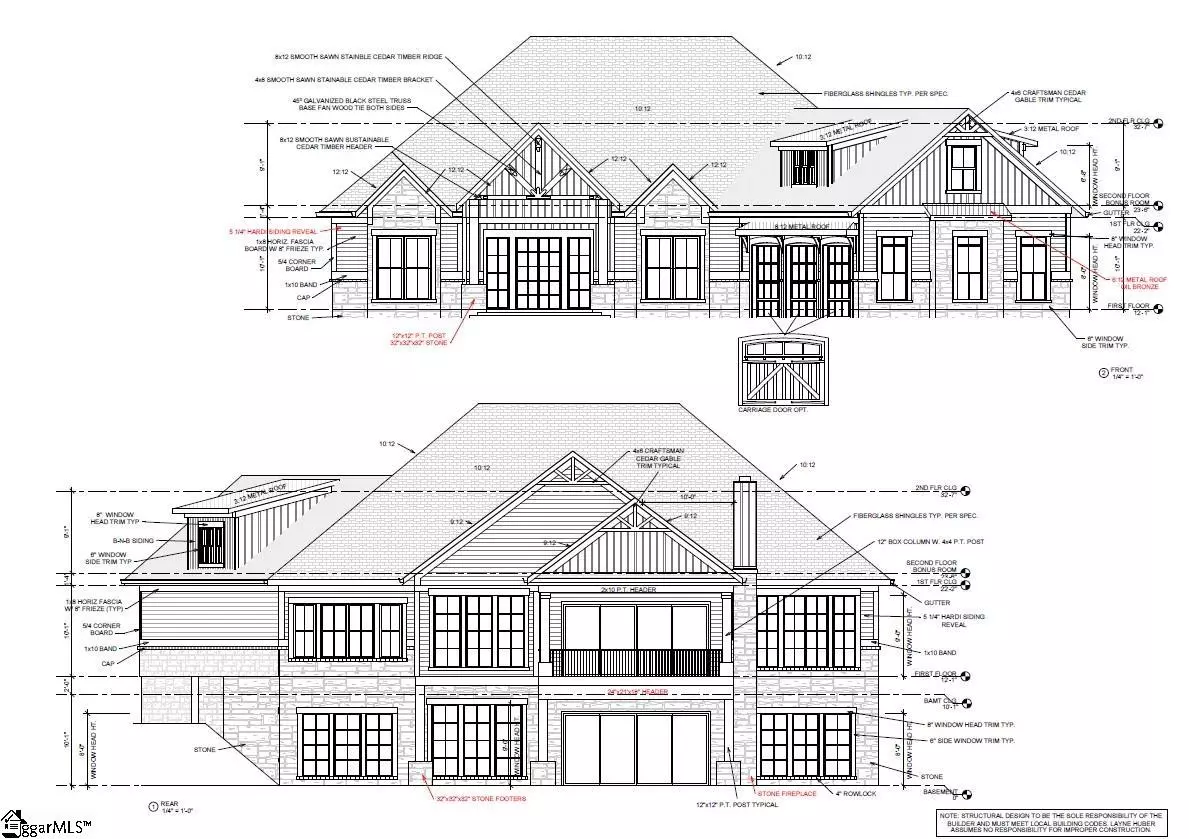$2,150,000
$2,189,000
1.8%For more information regarding the value of a property, please contact us for a free consultation.
372 Cliffs South Parkway Salem, SC 29676
5 Beds
6 Baths
5,891 SqFt
Key Details
Sold Price $2,150,000
Property Type Single Family Home
Sub Type Single Family Residence
Listing Status Sold
Purchase Type For Sale
Square Footage 5,891 sqft
Price per Sqft $364
Subdivision The Cliffs At Keowee Falls South
MLS Listing ID 1476842
Sold Date 12/15/22
Style Craftsman
Bedrooms 5
Full Baths 5
Half Baths 1
HOA Fees $205/ann
HOA Y/N yes
Year Built 2022
Annual Tax Amount $346
Lot Size 2.210 Acres
Property Description
BREATHTAKING MOUNTAIN VIEWS. New construction mountain view home to be completed late Summer/early Fall 2022. Magnificent 180-degree multi-layer mountain views abound from this carefully placed home located within walking distance or short golf cart ride to the clubhouse and all community amenities. Equipped with abundant rock, multiple fireplaces, an office on the main level, and a large open floor plan that spills onto a spacious rear covered deck with fireplace. There is also a lower patio with fireplace. This 5+ bedroom home features both a master suite and a guest suite on the main level, 2 suites on the terrace level and large suite/bonus room above the oversized garage which is large enough for 4 cars. The main level open floor plan affords inviting family living and entertainment space in front of a floor to ceiling stone fireplace, large kitchen island and dining area that spills onto the large rear deck, a walk-in pantry, a large laundry room, and mudroom area. Descending to the lower level you will find an open entertainment and recreation room, a large theatre room that can be used for many options (media, exercise, bunks, second office) and a wet bar area in addition to 2 bedroom suites. Among the many features are wide plank hardwood floors, tasteful bathroom tile, floor to ceiling windows, luxury appliances and granite, home automation package, gas tankless hot water heaters, Carrier HVAC, Icynene foam insulation, ample storage, and highly functional space utilization. The views from the entire rear of this home are the finest mountain views in the community.
Location
State SC
County Oconee
Area 067
Rooms
Basement Finished, Full, Walk-Out Access
Interior
Interior Features 2 Story Foyer, Ceiling Smooth, Tray Ceiling(s), Granite Counters, Walk-In Closet(s), Wet Bar
Heating Gas Available
Cooling Electric
Flooring Carpet, Ceramic Tile, Wood, Concrete
Fireplaces Number 1
Fireplaces Type Gas Log
Fireplace Yes
Appliance Gas Cooktop, Dishwasher, Disposal, Refrigerator, Microwave, Gas Water Heater, Tankless Water Heater
Laundry Walk-in, Laundry Room
Exterior
Garage Attached, Paved
Garage Spaces 3.0
Community Features Clubhouse, Common Areas, Fitness Center, Gated, Golf, Recreational Path, Playground, Pool, Security Guard, Tennis Court(s), Dock
Utilities Available Underground Utilities
View Y/N Yes
View Mountain(s)
Roof Type Architectural
Parking Type Attached, Paved
Garage Yes
Building
Lot Description 2 - 5 Acres, Sloped, Few Trees, Interior Lot
Story 2
Foundation Basement
Sewer Septic Tank
Water Public, Salem
Architectural Style Craftsman
New Construction Yes
Schools
Elementary Schools Tamassee-Salem
Middle Schools Walhalla
High Schools Walhalla
Others
HOA Fee Include Security
Read Less
Want to know what your home might be worth? Contact us for a FREE valuation!

Our team is ready to help you sell your home for the highest possible price ASAP
Bought with Non MLS






