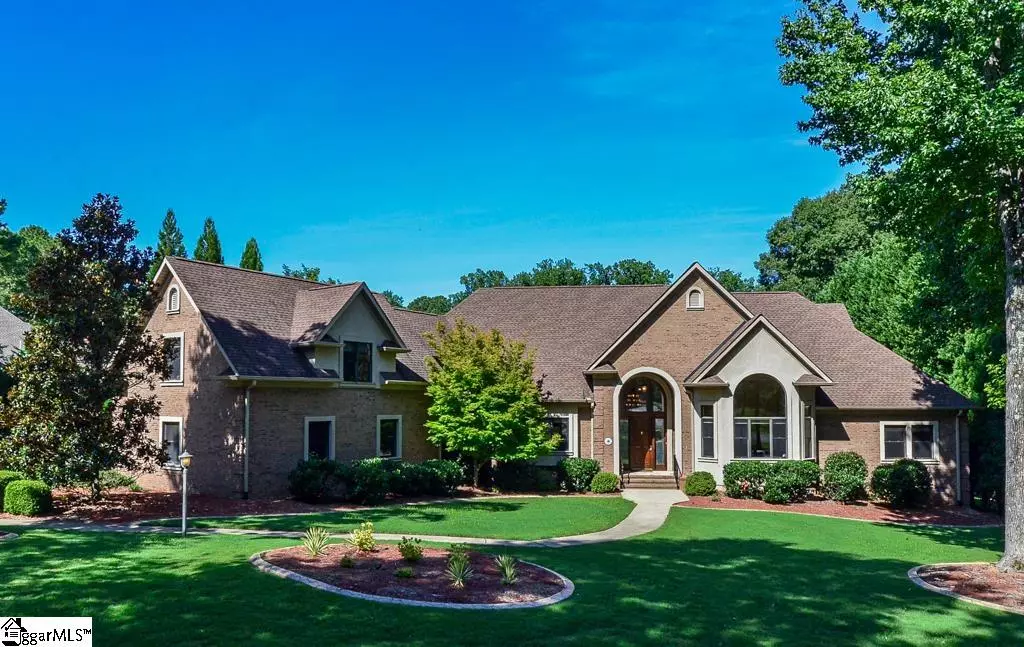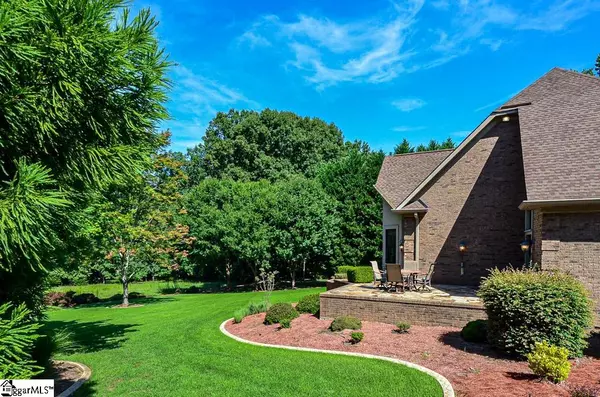$625,000
$625,000
For more information regarding the value of a property, please contact us for a free consultation.
838 Inverness Circle Spartanburg, SC 29306
3 Beds
3 Baths
3,688 SqFt
Key Details
Sold Price $625,000
Property Type Single Family Home
Sub Type Single Family Residence
Listing Status Sold
Purchase Type For Sale
Square Footage 3,688 sqft
Price per Sqft $169
Subdivision Carolina Country Club
MLS Listing ID 1478095
Sold Date 09/16/22
Style Traditional
Bedrooms 3
Full Baths 2
Half Baths 1
HOA Fees $156/mo
HOA Y/N yes
Year Built 2005
Annual Tax Amount $3,234
Lot Size 1.000 Acres
Property Description
This Custom Built BEAUTY is TIMELESS with Quality Materials used throughout the Home! The Builder was considered one of the Finest in the Area plus this Home sits on a very PRIVATE 1.00 Acre Lot which backs up to a Large Common Area! You'll Love the Curb Appeal of this Brick Home w/Accents of Hard Coat Stucco, Fieldstone Pavers (found on the Front Porch, Beautiful Raised Patio, Backyard Steps taking you to the Screened Porch, and the Screened Porch), very appealing Landscaping Bed Perimeters, several Decorative Exterior Light Fixtures, and the Home is Ideally Placed on the Corner Lot to Maximize Privacy. You'll love the Wonderful VIEWS from almost Every Window in the House with Expansive Windows in the Great Room, Office, and Master Bedroom (throughout the home Roman Blinds on Most Windows and Solar Shades for the Screened Porch). The moment you open the Exquisite Quality Front Door you'll know you're in for a Treat where you'll find Interior Heavy Solid Wood Doors and Cabinetry made of Alder Wood, High Ceilings Throughout, Rounded Corners (even in Garage), Hallway is 5' Wide, Exceptional Lighting/Light Fixtures, Surround Sound Speakers (Great Room, Kitchen, Dining Area, Office, Master Bath, and Screened Porch), Pella Doors, Numerous Kohler Products (2nd Bath has a Cast Iron Kohler Tub), Travertine Stone Counter in 2nd Bathroom, Gorgeous High Quality Heavy Wrought Iron Railing to Bonus Room, Custom Tile Framed Powder Room Mirror, Central Vac, Sub-Zero Refrigerator and 2 Sub-Zero Freezer Drawers, and Kitchen Under Cabinet Lighting and Granite Backsplash. Additional Features: Main Floor 2nd Bedroom has Pocket Doors to enable Privacy for the Bedroom/Full Bath; Two Large Extra Parking Pads one being close to the Front Walkway for Guests to Park; Garage Yard Door; Peg Boards and Shelving in the Over-Sized Two Car Garage; Dining Area has Built-In Serving Bar w/Storage Cabinets; Extra Storage under Staircase; Standup Crawl Space also can be used for Storage; Seller has House Plans and Survey; and 3 HVAC systems (Main Floor has Two and Bonus Room has it's own Heat Pump).
Location
State SC
County Spartanburg
Area 033
Rooms
Basement None
Interior
Interior Features Bookcases, High Ceilings, Ceiling Fan(s), Ceiling Cathedral/Vaulted, Ceiling Smooth, Tray Ceiling(s), Central Vacuum, Granite Counters, Countertops-Solid Surface, Open Floorplan, Tub Garden, Walk-In Closet(s)
Heating Electric, Forced Air, Multi-Units, Natural Gas
Cooling Central Air, Electric, Multi Units
Flooring Carpet, Ceramic Tile, Stone
Fireplaces Number 1
Fireplaces Type Gas Log, Screen
Fireplace Yes
Appliance Dishwasher, Disposal, Freezer, Microwave, Refrigerator, Free-Standing Electric Range, Range, Gas Water Heater
Laundry Sink, 1st Floor, Walk-in, Laundry Room
Exterior
Garage Attached, Parking Pad, Paved, Garage Door Opener, Side/Rear Entry, Yard Door, Key Pad Entry
Garage Spaces 2.0
Community Features Clubhouse, Common Areas, Fitness Center, Gated, Golf, Street Lights, Recreational Path, Pool, Security Guard, Tennis Court(s), Vehicle Restrictions
Utilities Available Underground Utilities, Cable Available
Roof Type Architectural
Garage Yes
Building
Lot Description 1/2 - Acre, Corner Lot, Few Trees, Wooded, Sprklr In Grnd-Full Yard
Story 1
Foundation Crawl Space
Sewer Public Sewer
Water Public, Spartanburg
Architectural Style Traditional
Schools
Elementary Schools Roebuck
Middle Schools Gable
High Schools Dorman
Others
HOA Fee Include None
Read Less
Want to know what your home might be worth? Contact us for a FREE valuation!

Our team is ready to help you sell your home for the highest possible price ASAP
Bought with Allen Tate Company - Greer






