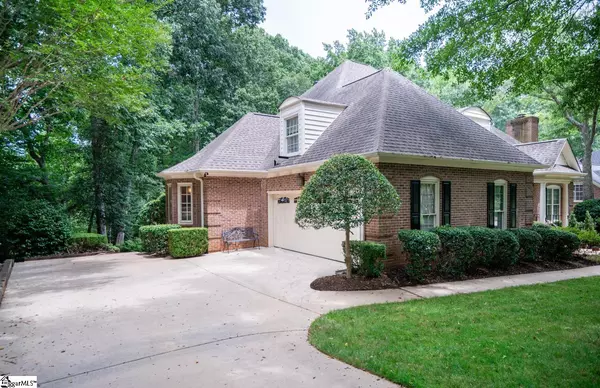$750,000
$699,900
7.2%For more information regarding the value of a property, please contact us for a free consultation.
8 Laurel Oak Trail Simpsonville, SC 29681
4 Beds
4 Baths
3,649 SqFt
Key Details
Sold Price $750,000
Property Type Single Family Home
Sub Type Single Family Residence
Listing Status Sold
Purchase Type For Sale
Square Footage 3,649 sqft
Price per Sqft $205
Subdivision River Walk
MLS Listing ID 1477998
Sold Date 09/15/22
Style Traditional
Bedrooms 4
Full Baths 3
Half Baths 1
HOA Fees $69/ann
HOA Y/N yes
Year Built 1990
Annual Tax Amount $2,482
Lot Size 0.420 Acres
Property Description
Opportunity rarely knocks twice! This is YOUR chance to own a gorgeous all brick custom home with boundless custom detailing and upgrades PLUS enjoy the sights, sounds and access to River Walk's unique 4-mile long leisure trail winding through the neighborhood and running parallel to Gilder Creek. The community also has tennis courts, a clubhouse, pool, and its own swim team, the "Shockwaves", as well as convenient access to Five Forks Simpsonville. This backyard oasis is truly ONE OF A KIND! In fact, beyond what Mother Nature offers, the home affords a sprawling two-tiered deck with a hot tub, grilling area and a breathtaking vaulted screen porch complete with its own outdoor stone faced fireplace! The current owners made all of these additions and improvements. Just imagine upcoming fall evenings and holiday gatherings! The interior of this home is equally impressive, featuring a wide foyer flanked by an elegant living room/music room or study with the home's second fireplace. Then you'll be captivated by the size and beauty of the formal dining room with seamless access to the kitchen which was renovated with new cabinetry, appliances and more! The owner's retreat is on the main level complete with inspiring views of the rear grounds, a large wrap-around closet and a renovated bathroom complete with a soaking tub, sprawling tiled shower, and vanity with two sinks. Both of the upstairs bathrooms have also been given a full make-over! And you won't believe the size of the secondary bedrooms. They are so roomy and also feature large walk-in closets. The 4th bedroom could also serve as a bonus room if needed. There's walk-in attic space in this room for all of your seasonal items and more! For added convenience, you can find a spacious laundry room with storage and a sink as well as a nearby drop zone near the garage entrance to keep things tidy! And guests can enjoy a large powder room near the front of the home. Among its other upgrades: Roof (2010); Water heaters (2019 & 2022); Gas logs in living room (2019); Crawl space encapsulated (2018); Upstairs A/C and furnace (2017). These owners have spared no expense and have taken such pride in their home! They are eager to meet its new owners soon! WELCOME HOME!
Location
State SC
County Greenville
Area 032
Rooms
Basement None
Interior
Interior Features Bookcases, High Ceilings, Ceiling Fan(s), Ceiling Cathedral/Vaulted, Ceiling Smooth, Granite Counters, Tub Garden, Walk-In Closet(s), Pantry
Heating Forced Air, Natural Gas
Cooling Central Air, Electric
Flooring Carpet, Ceramic Tile, Wood
Fireplaces Number 3
Fireplaces Type Gas Log, Outside
Fireplace Yes
Appliance Gas Cooktop, Dishwasher, Disposal, Dryer, Refrigerator, Washer, Electric Oven, Wine Cooler, Microwave, Electric Water Heater, Water Heater
Laundry Sink, 1st Floor, Walk-in, Laundry Room
Exterior
Exterior Feature Outdoor Fireplace
Garage Attached, Parking Pad, Paved, Garage Door Opener, Side/Rear Entry, Key Pad Entry
Garage Spaces 2.0
Community Features Clubhouse, Common Areas, Fitness Center, Recreational Path, Playground, Pool, Tennis Court(s)
Utilities Available Underground Utilities, Cable Available
View Y/N Yes
View Water
Roof Type Architectural
Parking Type Attached, Parking Pad, Paved, Garage Door Opener, Side/Rear Entry, Key Pad Entry
Garage Yes
Building
Lot Description 1/2 Acre or Less, Few Trees, Sprklr In Grnd-Full Yard
Story 2
Foundation Crawl Space, Sump Pump
Sewer Public Sewer
Water Public, Greenville
Architectural Style Traditional
Schools
Elementary Schools Monarch
Middle Schools Mauldin
High Schools Mauldin
Others
HOA Fee Include None
Read Less
Want to know what your home might be worth? Contact us for a FREE valuation!

Our team is ready to help you sell your home for the highest possible price ASAP
Bought with Coldwell Banker Caine/Williams






