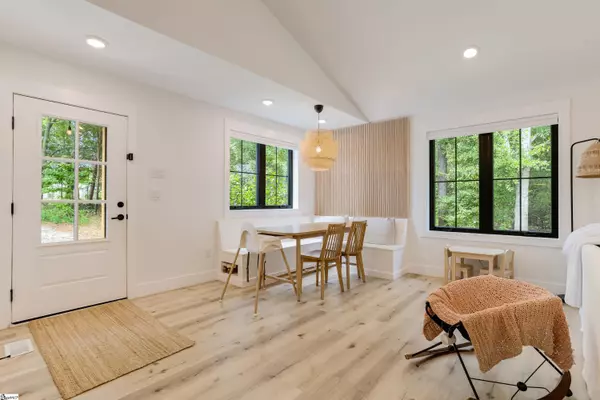$405,000
$389,900
3.9%For more information regarding the value of a property, please contact us for a free consultation.
30 Waldrop Road Taylors, SC 29687-6940
3 Beds
2 Baths
1,680 SqFt
Key Details
Sold Price $405,000
Property Type Single Family Home
Sub Type Single Family Residence
Listing Status Sold
Purchase Type For Sale
Square Footage 1,680 sqft
Price per Sqft $241
Subdivision None
MLS Listing ID 1478596
Sold Date 09/06/22
Style Craftsman
Bedrooms 3
Full Baths 2
HOA Y/N no
Year Built 2020
Annual Tax Amount $1,286
Lot Size 1.500 Acres
Property Description
Don't miss seeing this private hideaway nestled in the trees on 1.5 acres. This custom built home has wrap around porch on front and side. Large kitchen for the one who loves to cook and prep, walk in pantry and chopping block island. The leathered granite counter tops are beautiful. Open concept to the Dining and Great-room. Master bedroom and bath are like a spa feel. The laundry room and mud room are equipped and ready for all your needs. Many upgrades you wouldn't see such as crawl space is conditioned, black trim windows, marble-plastered walls in MB & kitchen, soaker tub in MB, fire pit, cedar porch ceilings. This home is a getaway everyday.
Location
State SC
County Greenville
Area 013
Rooms
Basement None
Interior
Interior Features Ceiling Fan(s), Granite Counters, Open Floorplan, Walk-In Closet(s), Pantry
Heating Electric
Cooling Central Air
Flooring Ceramic Tile, Other
Fireplaces Type None
Fireplace Yes
Appliance Dishwasher, Microwave, Refrigerator, Electric Oven, Free-Standing Electric Range, Range, Electric Water Heater
Laundry 1st Floor, Walk-in, Laundry Room
Exterior
Garage Detached, Circular Driveway, Gravel, Paved
Garage Spaces 2.0
Community Features None
Roof Type Architectural
Parking Type Detached, Circular Driveway, Gravel, Paved
Garage Yes
Building
Lot Description 1 - 2 Acres, Sloped, Wooded
Story 1
Foundation Crawl Space
Sewer Septic Tank
Water Public
Architectural Style Craftsman
Schools
Elementary Schools Mountain View
Middle Schools Blue Ridge
High Schools Blue Ridge
Others
HOA Fee Include None
Read Less
Want to know what your home might be worth? Contact us for a FREE valuation!

Our team is ready to help you sell your home for the highest possible price ASAP
Bought with Redfin Corporation






