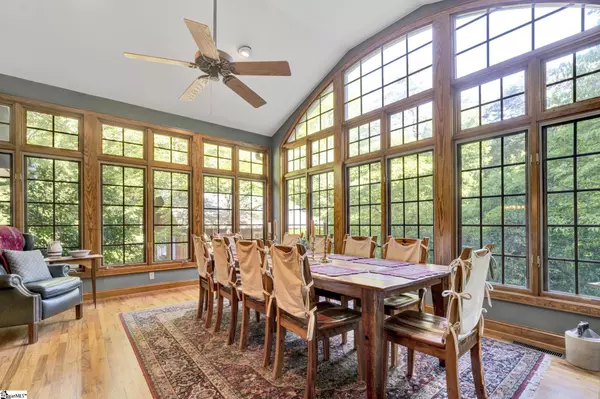$435,000
$409,900
6.1%For more information regarding the value of a property, please contact us for a free consultation.
250 Oak Ridge Circle Columbus, NC 28722
3 Beds
2 Baths
2,149 SqFt
Key Details
Sold Price $435,000
Property Type Single Family Home
Sub Type Single Family Residence
Listing Status Sold
Purchase Type For Sale
Square Footage 2,149 sqft
Price per Sqft $202
Subdivision Other
MLS Listing ID 1478745
Sold Date 09/12/22
Style Ranch
Bedrooms 3
Full Baths 2
HOA Fees $29/ann
HOA Y/N yes
Year Built 1980
Annual Tax Amount $1,637
Lot Size 1.820 Acres
Lot Dimensions 79,279
Property Description
Open House 8/7 from 1-3! Charm abounds in this Desirable Oak Ridge Estates Ranch nestled in nature on 1.82 acres. Step inside and immediately enjoy the hardwood floors and open floor plan in Formal Living Room, Dining Room, Great Room and Den/Study/Office. The Great Room has amazing panoramic windows on three sides with soaring cathedral ceiling to bring the outside indoors on this lovely wooded lot. Peek a boo mountain top view in winter. Screened Porch and outdoor decks to further enjoy the changing seasons. Owners suite with en suite bath and two spacious additional bedrooms with full bath. Wood burning insert in Living Room, walls of windows in Den/Study with window seat. Lots of closet space and detached 1 1/2 car garage. Plenty of storage or create small shop in garage. Lovely walking neighborhood and visit the scenic pond for serene viewing.
Location
State NC
County Polk
Area North Carolina
Rooms
Basement None
Interior
Interior Features Bookcases, Ceiling Fan(s), Ceiling Cathedral/Vaulted, Pantry
Heating Electric
Cooling Central Air
Flooring Wood, Vinyl
Fireplaces Number 1
Fireplaces Type Wood Burning Stove
Fireplace Yes
Appliance Dishwasher, Dryer, Refrigerator, Washer, Electric Cooktop, Electric Oven, Electric Water Heater
Laundry 1st Floor, Laundry Closet
Exterior
Garage Detached, Parking Pad, Paved, Workshop in Garage
Garage Spaces 1.0
Roof Type Composition
Parking Type Detached, Parking Pad, Paved, Workshop in Garage
Garage Yes
Building
Lot Description 1 - 2 Acres, Sloped, Wooded
Story 1
Foundation Crawl Space
Sewer Septic Tank
Water Well, Well
Architectural Style Ranch
Schools
Elementary Schools Tryon
Middle Schools Polk
High Schools Polk County
Others
HOA Fee Include By-Laws
Read Less
Want to know what your home might be worth? Contact us for a FREE valuation!

Our team is ready to help you sell your home for the highest possible price ASAP
Bought with Allen Tate Company - Greer






