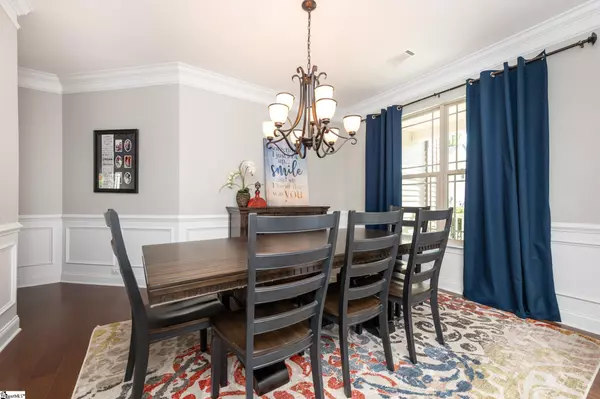$470,000
$479,000
1.9%For more information regarding the value of a property, please contact us for a free consultation.
332 William Seth Court Simpsonville, SC 29681
5 Beds
4 Baths
3,634 SqFt
Key Details
Sold Price $470,000
Property Type Single Family Home
Sub Type Single Family Residence
Listing Status Sold
Purchase Type For Sale
Square Footage 3,634 sqft
Price per Sqft $129
Subdivision Villages At Windsor
MLS Listing ID 1479014
Sold Date 10/07/22
Style Traditional
Bedrooms 5
Full Baths 4
HOA Fees $31/ann
HOA Y/N yes
Year Built 2014
Annual Tax Amount $1,726
Lot Size 6,969 Sqft
Property Description
Just listed, 332 William Seth Ct is a wonderful 5 bed, 4 bath, 3900+ sqft home, loaded with high-end finishes and nestled comfortably on a quiet cul de sac within an award winning school district. As you make your way in notice the large covered front porch, perfect for relaxing in your rocking chair as you overlook the wooded area across the cul de sac. Inside, beautiful hardwoods, fresh paint, crown molding, wainscoting and chair rails greet you. To the left, through the french doors you will discover an office/flex room with large windows and a ceiling fan. To the right, the formal dining room with picture frame molding and elegant chandelier. Moving along, next we find a coat closet, but this is no ordinary coat closet. The current owners opened up the usually wasted space beneath the stairs and created a small play area for their children complete with drywall, padded flooring, recessed lights and electrical outlets. Brilliant! Next, to the left across from the stairs is Bedroom #1, complete with large windows, large closet, ceiling fan and its very own full bath directly across the hall. Now lets head out into the heart of the home, the open concept kitchen/ great room area. The great room features updated lighting, impressive columns, crown molding, large windows, gas logs fireplace with marble surround and it rolls right into the eat-in kitchen area. The massive kitchen space provides 40" white cabinets, recessed lighting, beautiful granite countertops, convenient 3-seater island bar, stainless steal appliances including gas stove and a large corner pantry! A glass sliding door provides access to the expanded concrete patio out in the fully fenced back yard. Now lets check out the mud room with plenty of shelves and storage between the kitchen and the 2 car garage as well as a 220 V receptacle installed. It also provides access to the 3rd bay which has been converted to a 10x19 workshop with its very own heat and AC. Now lets work our way upstairs. Take a moment to notice the iron rod handrails on your way up. The first thing you will notice when you reach the second floor is the vast den/loft area, perfect for almost any application, this area can be your blank canvas. To the left there are 2 spacious bedrooms, the first of which having its own private full bathroom and large closet. The second bedroom offers 3 big windows and a large walk-in closet. Bedroom 4 also has a large closet, ceiling fan and has a private entrance to a full bathroom that has dual sinks and separate tub/shower space. The laundry room offers custom cabinets, shelving, drawers, hooks and is conveniently located just outside the master bedroom. The master suite is massive offering trey ceiling, ceiling fan and huge walk-in closet with custom built-in cabinets. Additionally the master suite offers a large private bathroom complete with deep soaker tub, separate stand up shower, dual sinks, 3 large mirrors over spacious counter tops, bronzed fixtures and separate water closet. All of this plus it's just moments from medical facilities, shopping and dining for all tastes. Schedule your private tour today!
Location
State SC
County Greenville
Area 032
Rooms
Basement None
Interior
Interior Features High Ceilings, Ceiling Fan(s), Ceiling Smooth, Tray Ceiling(s), Granite Counters, Open Floorplan, Tub Garden, Walk-In Closet(s)
Heating Forced Air, Natural Gas
Cooling Central Air, Electric
Flooring Carpet, Wood, Laminate
Fireplaces Number 1
Fireplaces Type Gas Log
Fireplace Yes
Appliance Dishwasher, Disposal, Electric Cooktop, Electric Oven, Microwave, Gas Water Heater
Laundry 2nd Floor, Walk-in, Laundry Room
Exterior
Garage Attached, Paved
Garage Spaces 3.0
Fence Fenced
Community Features Common Areas, Street Lights
Utilities Available Underground Utilities, Cable Available
Roof Type Architectural
Garage Yes
Building
Lot Description 1/2 Acre or Less, Cul-De-Sac
Story 2
Foundation Slab
Sewer Public Sewer
Water Public, Greenville
Architectural Style Traditional
Schools
Elementary Schools Rudolph Gordon
Middle Schools Rudolph Gordon
High Schools Fountain Inn High
Others
HOA Fee Include Street Lights, By-Laws, Restrictive Covenants
Read Less
Want to know what your home might be worth? Contact us for a FREE valuation!

Our team is ready to help you sell your home for the highest possible price ASAP
Bought with Keller Williams DRIVE






