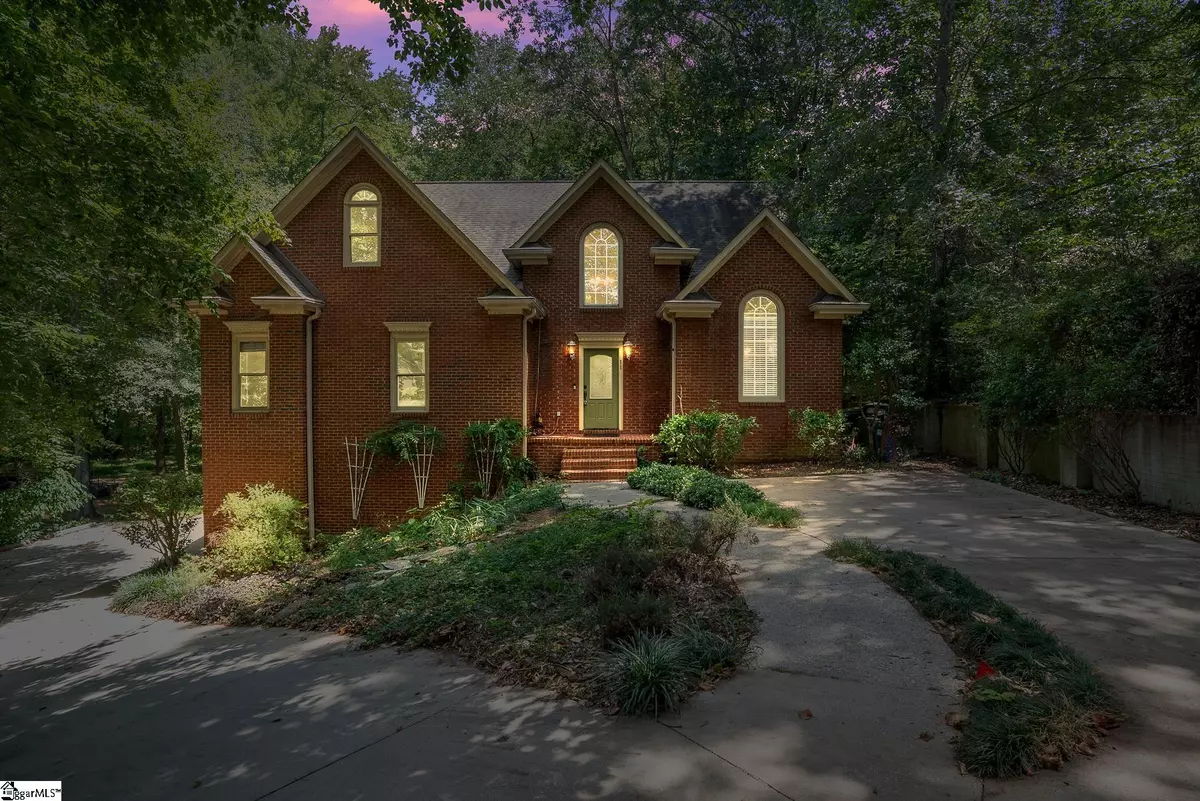$430,900
$439,900
2.0%For more information regarding the value of a property, please contact us for a free consultation.
11 Vendue Court Simpsonville, SC 29681
5 Beds
4 Baths
2,096 SqFt
Key Details
Sold Price $430,900
Property Type Single Family Home
Sub Type Single Family Residence
Listing Status Sold
Purchase Type For Sale
Square Footage 2,096 sqft
Price per Sqft $205
Subdivision Emerald Oaks
MLS Listing ID 1479163
Sold Date 11/10/22
Style Traditional
Bedrooms 5
Full Baths 3
Half Baths 1
HOA Y/N no
Year Built 1997
Annual Tax Amount $2,037
Lot Size 0.380 Acres
Property Description
***UPDATE: Interior of home has just been repainted SW Agreeable Grey and new front entry landscaping! *** Welcome to 11 Vendue Court! This makes the perfect family home with almost 3,200 square feet, gives plenty room for everyone to spread out. The home has great flexibility with up to five bedrooms! The 5th bedroom can also be a flex room, living room, office, etc. You will be welcomed into the home with a beautiful two-story foyer, along with vaulted ceilings throughout the formal dining room, family room, master bedroom and two upstairs bedrooms. Serenity is what this home will give you with all the conveniences only minutes away. Enjoy sitting on one of the TWO oversized decks overlooking a very private, wooded, back yard. The massive 30’x40’ lower deck/patio, made of synthetic decking material, can accommodate a large group of friends. This house has a large great room with built-in entertainment center, gorgeous kitchen with white cabinets, butler’s pantry, large walk-in pantry (that can also double as a main floor laundry room), hardwood floors and beautiful molding throughout. (No carpeting in this home!) Enjoy spending time in your master suite overlooking the beautiful backyard through the over-sized windows or just relaxing in the jetted tub in master bath. Upstairs are two additional bedrooms that are connected by a hardwood catwalk hallway that overlooks the great open floor plan downstairs. If that's not enough you have plenty more room to entertain with the walk out lower level that includes a full bath, laundry room with wet bar, two other over-sized rooms that are heated and cooled that could be a media room, fourth bedroom, and or workshop. Home includes all appliance (including refrigerator, washer and dryer) Don't miss out on this one. It wont last long. Schedule your showing today!
Location
State SC
County Greenville
Area 032
Rooms
Basement Finished, Walk-Out Access, Interior Entry
Interior
Interior Features 2 Story Foyer, Bookcases, High Ceilings, Ceiling Fan(s), Ceiling Cathedral/Vaulted, Ceiling Smooth, Open Floorplan, Tub Garden, Walk-In Closet(s), Wet Bar, Split Floor Plan, Laminate Counters, Pantry, Radon System
Heating Forced Air, Multi-Units, Natural Gas
Cooling Central Air, Electric, Multi Units
Flooring Ceramic Tile, Wood, Laminate, Vinyl, Concrete
Fireplaces Number 1
Fireplaces Type Circulating
Fireplace Yes
Appliance Dishwasher, Disposal, Dryer, Refrigerator, Washer, Free-Standing Electric Range, Microwave, Gas Water Heater
Laundry 1st Floor, In Basement, Walk-in, Electric Dryer Hookup, Stackable Accommodating, Laundry Room
Exterior
Exterior Feature Balcony
Garage Attached, Parking Pad, Paved, Basement, Garage Door Opener, Side/Rear Entry
Garage Spaces 2.0
Community Features None
Utilities Available Underground Utilities, Cable Available
Roof Type Architectural, Composition
Parking Type Attached, Parking Pad, Paved, Basement, Garage Door Opener, Side/Rear Entry
Garage Yes
Building
Lot Description 1/2 Acre or Less, Cul-De-Sac, Sloped, Wooded
Story 2
Foundation Slab, Basement
Sewer Public Sewer
Water Public, Greenville
Architectural Style Traditional
Schools
Elementary Schools Bethel
Middle Schools Mauldin
High Schools Mauldin
Others
HOA Fee Include None
Read Less
Want to know what your home might be worth? Contact us for a FREE valuation!

Our team is ready to help you sell your home for the highest possible price ASAP
Bought with Bluefield Realty Group






