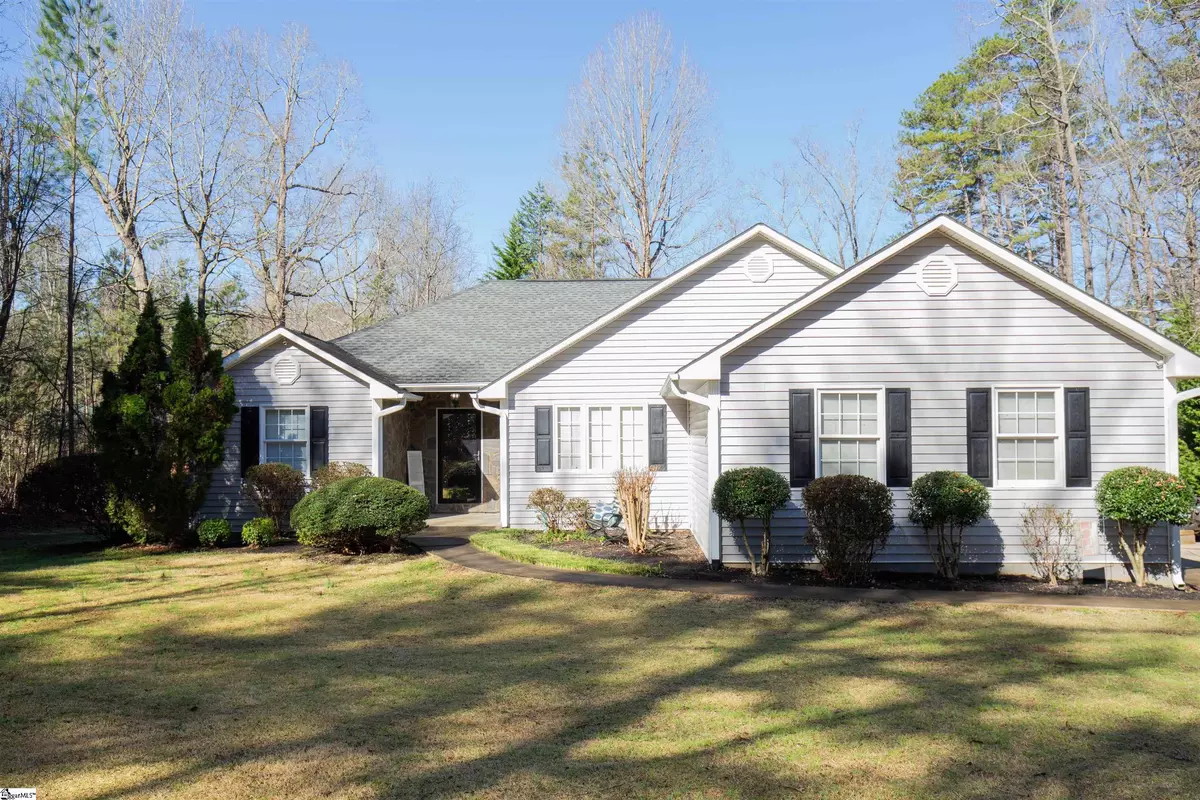$295,000
$310,000
4.8%For more information regarding the value of a property, please contact us for a free consultation.
111 Buxton Drive Walhalla, SC 29691
3 Beds
2 Baths
1,728 SqFt
Key Details
Sold Price $295,000
Property Type Single Family Home
Sub Type Single Family Residence
Listing Status Sold
Purchase Type For Sale
Square Footage 1,728 sqft
Price per Sqft $170
Subdivision Other
MLS Listing ID 1478862
Sold Date 11/03/22
Style Traditional
Bedrooms 3
Full Baths 2
HOA Y/N no
Year Built 1995
Annual Tax Amount $623
Lot Size 1.030 Acres
Property Description
This beauty is back on the market due to no fault of the home! Tucked away in the quiet subdivision of Buxton is this lovely turn key home. With no HOA fee's and over an acre to enjoy, this is a convenient location between Seneca and Walhalla. Home is zoned for Walhalla schools and is 13 miles from Clemson university and only 42 miles to the heart of Greenville. Water source is Walhalla and it has trash collection as well. The heat pump was replaced in Summer 2022. Noteworthy features include Bamboo flooring in living areas along with carpet in each bedroom, 3 bedrooms, 2 full baths, floored attic space, gas log fireplace with stone surround and that open concept design that is so desirable. Double French doors off the living area lead to your back deck and yard. There is a nice sized mud room off the garage that has washer/ dryer space and cabinets. Interior entrance to the 23x19 garage is through the laundry room. Attached 2 car garage has dual bays and loads of storage space. Exterior features include 2 crawlspace entrances, freshly rebuilt back porch, level yard, firepit and single car carport located on the side of the backyard. Master suite is just off the garage and allows for separation from main living areas and other bedrooms. Master suite is large and attached bathroom has dual sinks and a large walk in closet. With updated finishes and very few steps, this home is one level living at it's easiest. You need to see this home, you will be glad you did!
Location
State SC
County Oconee
Area 055
Rooms
Basement None
Interior
Interior Features Ceiling Fan(s), Ceiling Blown, Ceiling Cathedral/Vaulted, Pantry
Heating Electric
Cooling Central Air
Flooring Carpet, Vinyl, Bamboo
Fireplaces Number 1
Fireplaces Type Gas Log
Fireplace Yes
Appliance Dishwasher, Refrigerator, Free-Standing Electric Range, Electric Water Heater
Laundry 1st Floor, Laundry Closet, Electric Dryer Hookup, Laundry Room
Exterior
Garage Attached, Paved, Carport
Garage Spaces 2.0
Community Features None
Roof Type Composition
Parking Type Attached, Paved, Carport
Garage Yes
Building
Lot Description 1 - 2 Acres, Few Trees
Story 1
Foundation Crawl Space
Sewer Septic Tank
Water Public, Walhalla
Architectural Style Traditional
Schools
Elementary Schools Walhalla
Middle Schools Walhalla
High Schools Walhalla
Others
HOA Fee Include None
Acceptable Financing USDA Loan
Listing Terms USDA Loan
Read Less
Want to know what your home might be worth? Contact us for a FREE valuation!

Our team is ready to help you sell your home for the highest possible price ASAP
Bought with Non MLS






