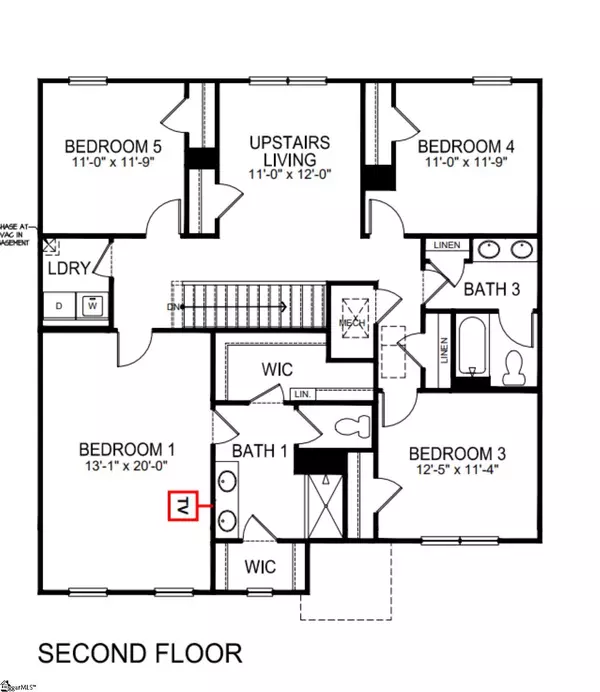$340,490
$340,990
0.1%For more information regarding the value of a property, please contact us for a free consultation.
119 Slateford Circle Piedmont, SC 29673
5 Beds
3 Baths
2,511 SqFt
Key Details
Sold Price $340,490
Property Type Single Family Home
Sub Type Single Family Residence
Listing Status Sold
Purchase Type For Sale
Square Footage 2,511 sqft
Price per Sqft $135
Subdivision Dogwood Ridge
MLS Listing ID 1479303
Sold Date 11/22/22
Style Traditional, Craftsman
Bedrooms 5
Full Baths 3
HOA Fees $50/ann
HOA Y/N yes
Lot Size 10,890 Sqft
Property Description
Dogwood Ridge is a charming new community, tucked away, surrounded by mature trees, and located in the Award-winning Wren School district, just 4 minutes off I-85, Centrally located between Greenville and Anderson, conveniently 20 minutes to either area. Both cities well-known for their dining and entertainment options, the area has a true sense of community. Offering the serenity of being away from the city but conveniently close to all lakes, parks, mountains, or entertainment needed. Dogwood Ridge will have a community swimming pool and dressing cabana and offer several thoughtfully designed floor plans that feature superior craftsmanship and loaded with included features. With these combinations, Dogwood Ridge is sure to be the perfect place to call home! I'm thrilled to introduce this brand new floor plan called the Hayden. It's an open design with lots of space. Downstairs features a flex room/study. The kitchen offers granite countertops, stainless steel appliances and a spacious pantry with a huge island overlooking the great room. A bedroom and full bath are downstairs, perfect for overnight guest. Four additional bedrooms, a loft space and the laundry room are upstairs. **Call the listing agent for information
Location
State SC
County Anderson
Area 052
Rooms
Basement None
Interior
Interior Features High Ceilings, Granite Counters, Countertops-Solid Surface, Open Floorplan, Pantry, Radon System
Heating Natural Gas, Damper Controlled
Cooling Central Air, Electric, Damper Controlled
Flooring Carpet, Laminate, Vinyl
Fireplaces Number 1
Fireplaces Type Gas Log
Fireplace Yes
Appliance Dishwasher, Disposal, Free-Standing Gas Range, Microwave, Gas Water Heater, Tankless Water Heater
Laundry 2nd Floor, Walk-in, Electric Dryer Hookup, Laundry Room
Exterior
Garage Attached, Paved
Garage Spaces 2.0
Community Features Pool, Sidewalks
Utilities Available Underground Utilities, Cable Available
Roof Type Architectural
Garage Yes
Building
Lot Description 1/2 Acre or Less, Cul-De-Sac, Sidewalk, Sloped
Story 2
Foundation Slab
Sewer Public Sewer
Water Public
Architectural Style Traditional, Craftsman
New Construction Yes
Schools
Elementary Schools Wren
Middle Schools Wren
High Schools Wren
Others
HOA Fee Include None
Read Less
Want to know what your home might be worth? Contact us for a FREE valuation!

Our team is ready to help you sell your home for the highest possible price ASAP
Bought with ChuckTown Homes PB KW





